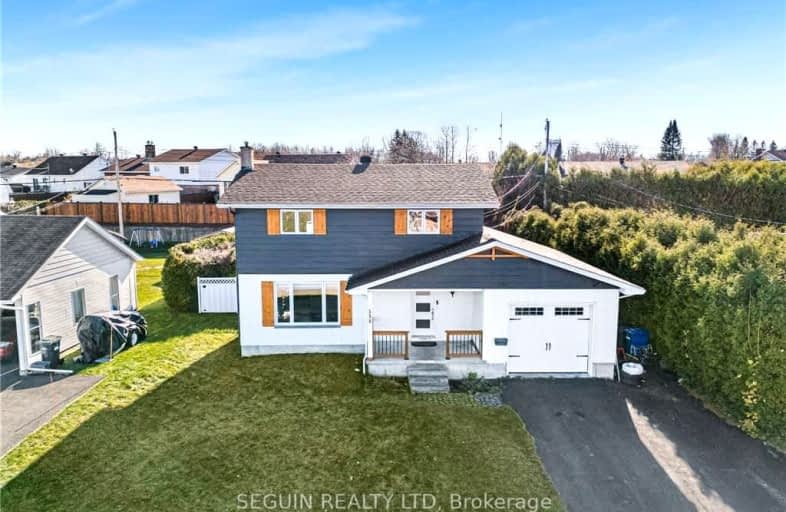Somewhat Walkable
- Some errands can be accomplished on foot.
Somewhat Bikeable
- Most errands require a car.

École élémentaire publique Le Sommet
Elementary: PublicÉcole intermédiaire catholique - Pavillon Hawkesbury
Elementary: CatholicÉcole élémentaire publique Nouvel Horizon
Elementary: PublicSt Jude's Catholic Elementary School
Elementary: CatholicÉcole élémentaire catholique Paul VI
Elementary: CatholicPleasant Corners Public School
Elementary: PublicÉcole secondaire catholique Le Relais
Secondary: CatholicÉcole secondaire publique Le Sommet
Secondary: PublicGlengarry District High School
Secondary: PublicÉcole secondaire catholique de Plantagenet
Secondary: CatholicVankleek Hill Collegiate Institute
Secondary: PublicÉcole secondaire catholique régionale de Hawkesbury
Secondary: Catholic-
Chenail Island
Hawkesbury ON 0.69km -
Parc Cyr-De-Lasalle
Hawkesbury ON K6A 1B3 1.08km -
Confederation Park
Hawkesbury ON 1.56km
-
TD Bank Financial Group
258 Main St E, Hawkesbury ON K6A 2R9 0.88km -
TD Canada Trust ATM
258 Main St E, Hawkesbury ON K6A 1A5 0.89km -
Caisse Populaire de Hawkesbury
480 Main St E, Hawkesbury ON K6A 1A9 0.92km
- 1 bath
- 3 bed
- 1100 sqft
743 REGENT Street, Hawkesbury, Ontario • K6A 1G5 • 612 - Hawkesbury
- 1 bath
- 3 bed
- 1100 sqft
356 Regent Street, Hawkesbury, Ontario • K6A 1E9 • 612 - Hawkesbury








