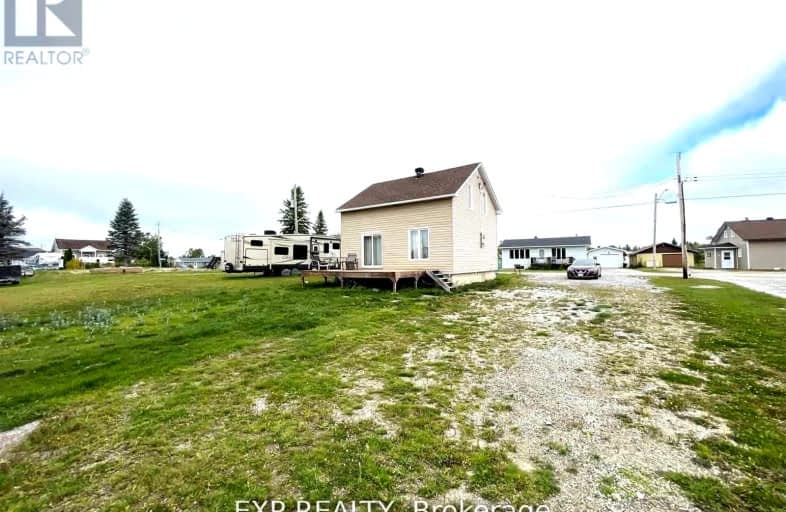Somewhat Walkable
- Some errands can be accomplished on foot.
64
/100
Bikeable
- Some errands can be accomplished on bike.
50
/100

École catholique St-François-Xavier
Elementary: Catholic
30.37 km
Clayton Brown Public School
Elementary: Public
0.15 km
École catholique Ste-Anne
Elementary: Catholic
1.03 km
École élémentaire publique Passeport Jeunesse
Elementary: Public
0.24 km
École catholique Pavillon Notre-Dame
Elementary: Catholic
0.04 km
École catholique St-Louis (Hearst)
Elementary: Catholic
0.07 km
École secondaire Passeport Jeunesse
Secondary: Public
0.24 km
Hearst High School
Secondary: Public
0.17 km
École secondaire publique Echo du Nord
Secondary: Public
93.68 km
Hornepayne High School
Secondary: Public
95.90 km
Kapuskasing District High School
Secondary: Public
93.68 km
École secondaire catholique Hearst
Secondary: Catholic
0.21 km
-
Pizza Place
1413 Front Street, Hearst, ON P0L 1N0 0.93km
-
Tim Hortons
1325 Front Street, Hearst, ON P0L 1N0 0.84km -
McDonald's
1501 Highway 11 West, Hearst, ON P0L 1N0 1.17km
-
John's Restaurant
826 George Street, Hearst, ON P0L 1N0 0.4km -
King's Cafe
824 George Street, Hearst, ON P0L 1N0 0.4km -
Chez Nous
1112 Front Street, Hearst, ON P0L 1N0 0.61km
-
Caisse Alliance - Centre de services de Hearst
908 Prince St, Hearst ON P0L 1N0 0.27km -
CIBC
831 George St, Hearst ON P0L 1N0 0.36km -
Scotiabank
818 George St, Hearst ON P0L 1N0 0.42km


