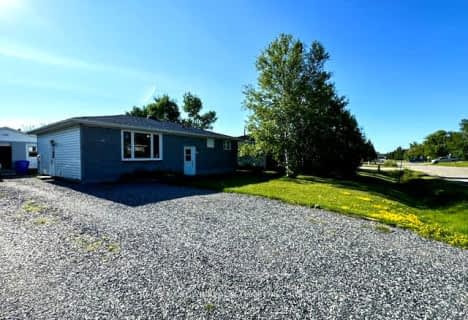
École catholique St-François-Xavier
Elementary: Catholic
28.64 km
Clayton Brown Public School
Elementary: Public
1.90 km
École catholique Ste-Anne
Elementary: Catholic
1.17 km
École élémentaire publique Passeport Jeunesse
Elementary: Public
1.85 km
École catholique Pavillon Notre-Dame
Elementary: Catholic
1.91 km
École catholique St-Louis (Hearst)
Elementary: Catholic
1.97 km
École secondaire Passeport Jeunesse
Secondary: Public
1.85 km
Hearst High School
Secondary: Public
1.93 km
École secondaire publique Echo du Nord
Secondary: Public
91.97 km
Hornepayne High School
Secondary: Public
97.64 km
Kapuskasing District High School
Secondary: Public
91.97 km
École secondaire catholique Hearst
Secondary: Catholic
1.88 km


