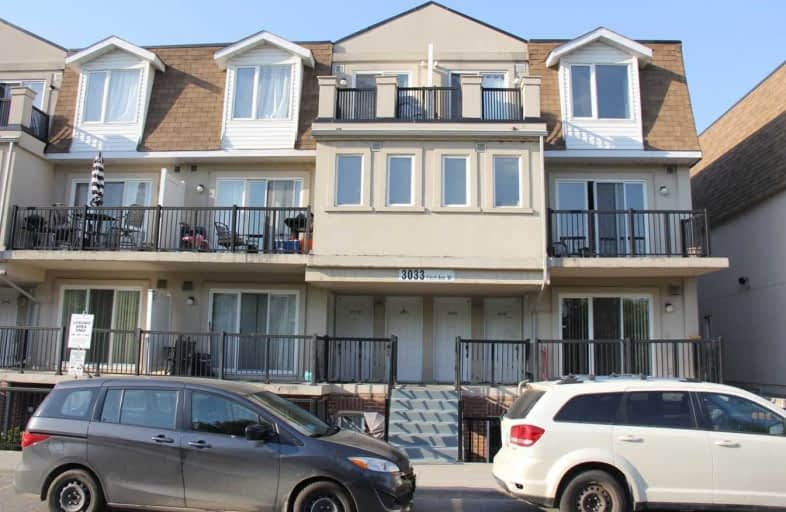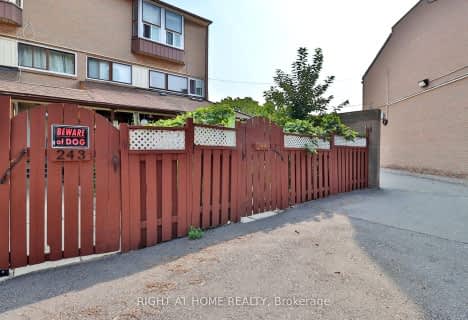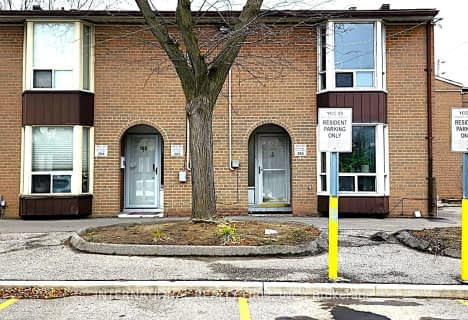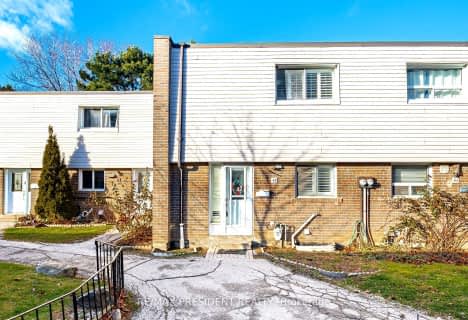Car-Dependent
- Almost all errands require a car.
Good Transit
- Some errands can be accomplished by public transportation.
Very Bikeable
- Most errands can be accomplished on bike.

St John Vianney Catholic School
Elementary: CatholicSt Roch Catholic School
Elementary: CatholicDaystrom Public School
Elementary: PublicHumber Summit Middle School
Elementary: PublicBeaumonde Heights Junior Middle School
Elementary: PublicGracedale Public School
Elementary: PublicCaring and Safe Schools LC1
Secondary: PublicEmery EdVance Secondary School
Secondary: PublicThistletown Collegiate Institute
Secondary: PublicEmery Collegiate Institute
Secondary: PublicMonsignor Percy Johnson Catholic High School
Secondary: CatholicNorth Albion Collegiate Institute
Secondary: Public-
Centra food market
2592 Finch Avenue West, North York 0.26km -
Finch Super Maket & Meat
Canada 0.92km -
India Bazaar
2645 Islington Avenue, Toronto 0.98km
-
The Beer Store
2568 Finch Avenue West, North York 0.34km -
Portofino Juice & Wine Product
28 Millwick Drive, North York 1.24km -
Vin Bon
191 Toryork Drive, North York 1.48km
-
Hakka Restaurant
2584 Finch Avenue West, Toronto 0.29km -
R Bakery
2588 Finch Avenue West, North York 0.29km -
Punjabi Curries & Kebabs
2558 Finch Avenue West #8A, North York 0.33km
-
R Bakery
2588 Finch Avenue West, North York 0.29km -
Tim Hortons
2444 Finch Avenue West, North York 0.98km -
Tim Hortons
1130 Albion Road, Etobicoke 1.06km
-
TD Canada Trust Branch and ATM
2574 Finch Avenue West, North York 0.31km -
RBC Royal Bank
1104 Albion Road, Toronto 1.08km -
CIBC Branch with ATM
2973 Islington Avenue, North York 1.33km
-
A1 Petro Biz
2922 Islington Avenue, North York 1.04km -
Shell
2435 Finch Avenue West, North York 1.25km -
Top Valu
7 Thistle Down Boulevard, Etobicoke 1.34km
-
GROW Wellness Center
950 Albion Road, Etobicoke 1.24km -
Before And After Fitness Club, Inc.
815 Albion Road, Etobicoke 1.52km -
Thai Boxing
3623 Weston Road, North York 2.08km
-
Finch - Islington Park
Etobicoke 0.5km -
Finch - Islington Park
Finch - Islington Park, 2750, 2750 Islington Avenue, Etobicoke 0.5km -
Gracedale Park
176 Gracedale Boulevard, North York 0.58km
-
Toronto Public Library - Humber Summit Branch
2990 Islington Avenue, Toronto 1.43km -
Toronto Public Library - Albion Branch
1515 Albion Road, Etobicoke 1.83km -
Verobeach Little Free Library
246 Verobeach Boulevard, North York 1.88km
-
Albion-Islington Medical Centre
968 Albion Road, Toronto 1.21km -
Humber Summit Medical Centre
2972 Islington Avenue UNIT 11, North York 1.3km -
Albion Thistledown Medical Centre
900 Albion Road unit a2, Etobicoke 1.35km
-
Shoppers Drug Mart
2550 Finch Avenue West, North York 0.38km -
Blossom Pharmacy
2683 Islington Avenue, Etobicoke 0.81km -
HAHNEMANN HOMEOPATHIC DISPENSARY
2649 Islington Avenue, Etobicoke 0.97km
-
Finchdale Plaza
2552 Finch Avenue West, North York 0.37km -
Barber shop
2643 Islington Avenue, Etobicoke 1.02km -
Kohinoor Outlet
2625 Islington Avenue, Etobicoke 1.05km
-
Albion Cinemas
1530 Albion Road #9, Etobicoke 1.76km -
Imagine Cinemas Woodbine
Woodbine Shopping Centre, 500 Rexdale Boulevard, Etobicoke 4.25km
-
Alberto's Sports Bar And Grill
2560 Finch Avenue West, North York 0.34km -
Rolo's Bar & Grill
2471 Finch Avenue West, North York 0.92km -
Dunia Restaurant and Bar
9 Milvan Drive, North York 1.06km
For Sale
For Rent
More about this building
View 3033 Finch Avenue West, Toronto- 3 bath
- 4 bed
- 1400 sqft
244-260 John Garland Boulevard, Toronto, Ontario • M9V 1N8 • West Humber-Clairville
- 2 bath
- 3 bed
- 1000 sqft
106-250 John Garland Boulevard, Toronto, Ontario • M9V 1N8 • West Humber-Clairville
- 2 bath
- 3 bed
- 1400 sqft
888-34 Tandridge Crescent, Toronto, Ontario • M9W 2P2 • Elms-Old Rexdale
- 1 bath
- 2 bed
- 600 sqft
2045-3033 Finch Avenue West, Toronto, Ontario • M9M 0A3 • Humbermede
- 2 bath
- 4 bed
- 1200 sqft
207-6442 Finch Avenue West, Toronto, Ontario • M9V 1T4 • Mount Olive-Silverstone-Jamestown
- 2 bath
- 3 bed
- 1200 sqft
1036-3037 Finch Avenue West, Toronto, Ontario • M9M 0A2 • Humbermede
- 3 bath
- 3 bed
- 1200 sqft
45-431 Silverstone Drive, Toronto, Ontario • M9V 3K7 • West Humber-Clairville
- 2 bath
- 2 bed
- 1000 sqft
94-100 Parrotta Drive, Toronto, Ontario • M9M 0G1 • Humberlea-Pelmo Park W5
- 1 bath
- 2 bed
- 700 sqft
07-129 Issac Devins Boulevard, Toronto, Ontario • M9M 0C4 • Humberlea-Pelmo Park W5
- 3 bath
- 4 bed
- 1200 sqft
2026-3025 Finch Avenue West, Toronto, Ontario • M9M 0A2 • Humbermede
- 3 bath
- 3 bed
- 1000 sqft
82-6429 Finch Avenue West, Toronto, Ontario • M9V 1T3 • Mount Olive-Silverstone-Jamestown
- 4 bath
- 4 bed
- 1200 sqft
15-2004 Martin Grove Road, Toronto, Ontario • M9V 4A3 • West Humber-Clairville














