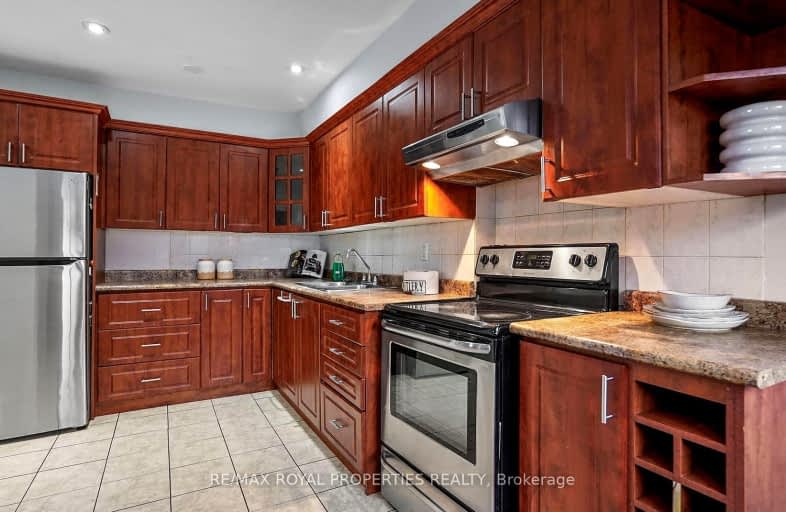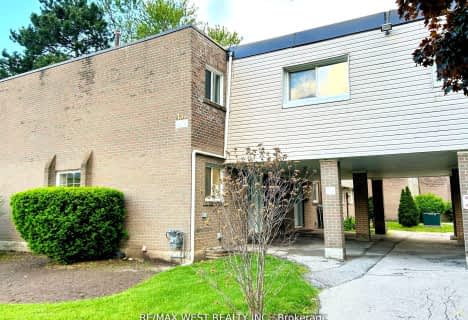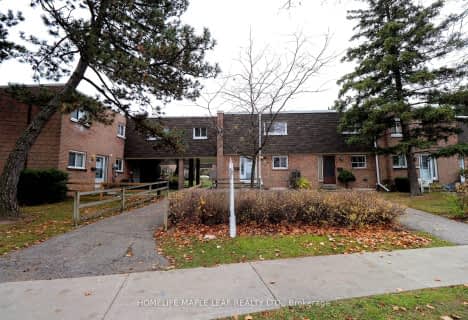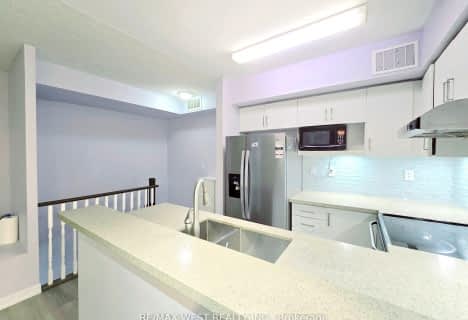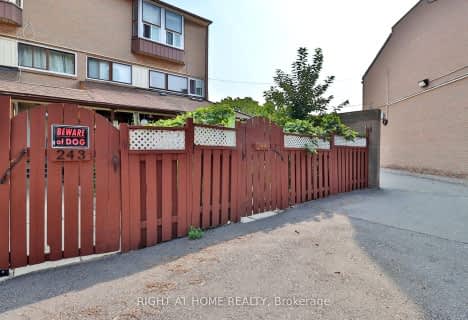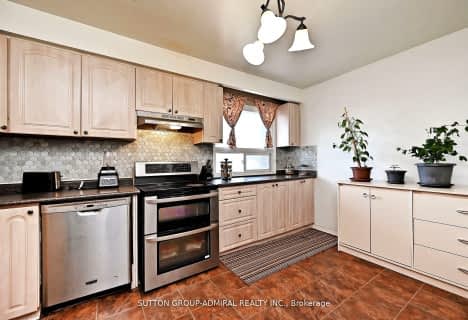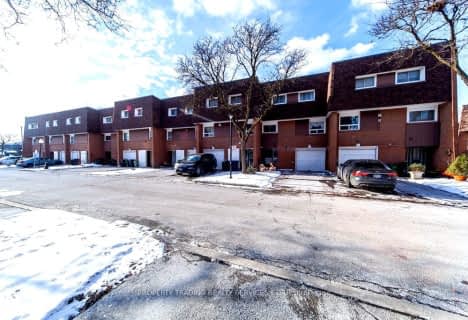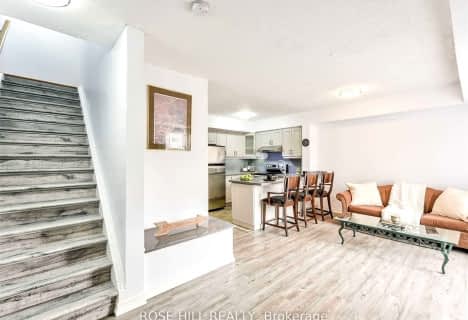
Melody Village Junior School
Elementary: PublicElmbank Junior Middle Academy
Elementary: PublicGreenholme Junior Middle School
Elementary: PublicSt Dorothy Catholic School
Elementary: CatholicHighfield Junior School
Elementary: PublicSt Andrew Catholic School
Elementary: CatholicCaring and Safe Schools LC1
Secondary: PublicThistletown Collegiate Institute
Secondary: PublicFather Henry Carr Catholic Secondary School
Secondary: CatholicMonsignor Percy Johnson Catholic High School
Secondary: CatholicNorth Albion Collegiate Institute
Secondary: PublicWest Humber Collegiate Institute
Secondary: Public-
John Booth Park
230 Gosford Blvd (Jane and Shoreham Dr), North York ON M3N 2H1 6.24km -
Sentinel park
Toronto ON 7.24km -
Grandravine Park
23 Grandravine Dr, North York ON M3J 1B3 8.04km
-
TD Bank Financial Group
500 Rexdale Blvd, Etobicoke ON M9W 6K5 2.29km -
TD Bank Financial Group
4999 Steeles Ave W (at Weston Rd.), North York ON M9L 1R4 4.86km -
TD Canada Trust Branch and ATM
4499 Hwy 7, Woodbridge ON L4L 9A9 5.08km
For Sale
More about this building
View 6442 Finch Avenue West, Toronto- 3 bath
- 4 bed
- 1400 sqft
244-260 John Garland Boulevard, Toronto, Ontario • M9V 1N8 • West Humber-Clairville
- 3 bath
- 4 bed
- 1400 sqft
44-452 Silverstone Drive, Toronto, Ontario • M9V 3K8 • West Humber-Clairville
- 2 bath
- 4 bed
- 1400 sqft
71-456 Silverstone Drive, Toronto, Ontario • M9V 3K8 • West Humber-Clairville
- 3 bath
- 4 bed
- 1200 sqft
2026-3025 Finch Avenue West, Toronto, Ontario • M9M 0A2 • Humbermede
- 4 bath
- 4 bed
- 1200 sqft
15-2004 Martin Grove Road, Toronto, Ontario • M9V 4A3 • West Humber-Clairville
