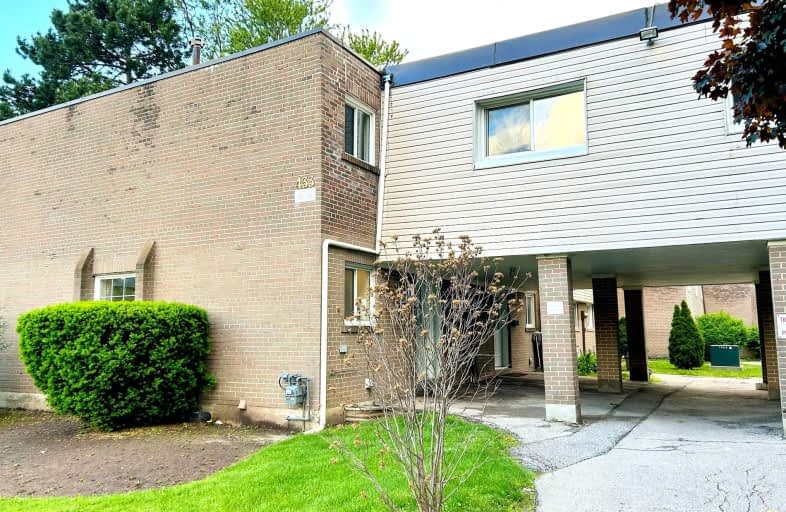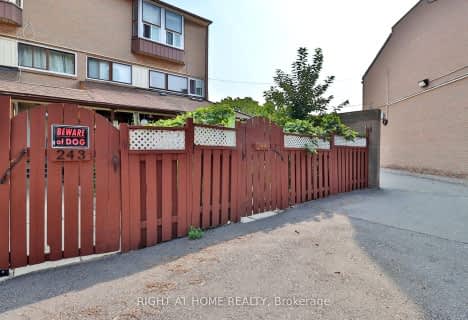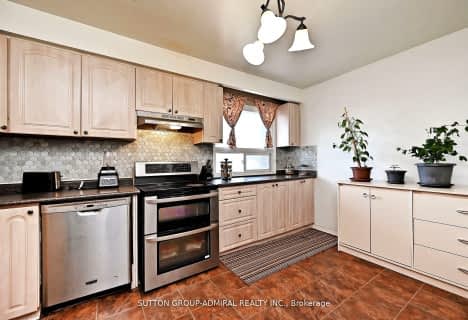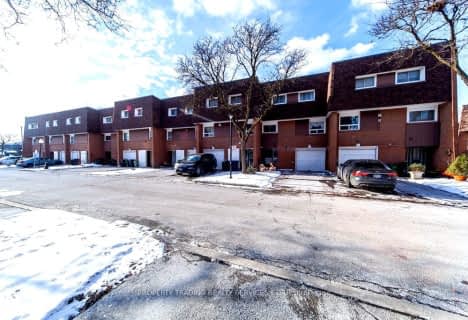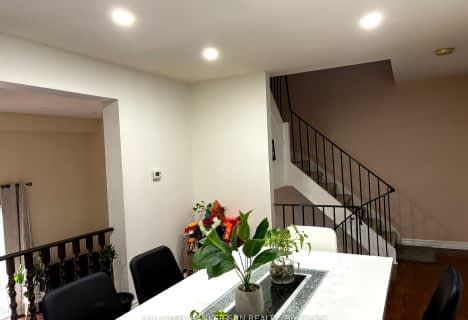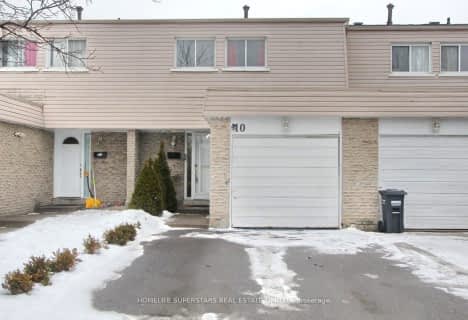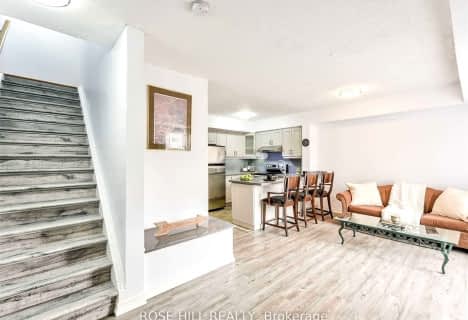Car-Dependent
- Almost all errands require a car.
Excellent Transit
- Most errands can be accomplished by public transportation.
Bikeable
- Some errands can be accomplished on bike.

Msgr John Corrigan Catholic School
Elementary: CatholicMelody Village Junior School
Elementary: PublicClaireville Junior School
Elementary: PublicJohn D Parker Junior School
Elementary: PublicSmithfield Middle School
Elementary: PublicHighfield Junior School
Elementary: PublicThistletown Collegiate Institute
Secondary: PublicHoly Cross Catholic Academy High School
Secondary: CatholicFather Henry Carr Catholic Secondary School
Secondary: CatholicMonsignor Percy Johnson Catholic High School
Secondary: CatholicNorth Albion Collegiate Institute
Secondary: PublicWest Humber Collegiate Institute
Secondary: Public-
24 Seven Lounge & Restaurant
106 Humber College Blvd, Etobicoke, ON M9V 4E4 1.27km -
Caribbean Sun Bar & Grill
2 Steinway Boulevard, Unit 13, 14 and 15, Toronto, ON M9W 6J8 1.98km -
Swiss Pick Restaurant
445 Rexdale Boulevard, Etobicoke, ON M9W 6P8 3km
-
Tim Hortons
1751 Albion Rd, Etobicoke, ON M9V 1C3 0.47km -
McDonald's
25 Carrier Drive, Etobicoke, ON M9W 6S1 0.65km -
Tim Hortons
25 Woodbine Downs Blvd, Etobicoke, ON M9W 6N5 0.85km
-
Pursuit OCR
75 Westmore Drive, Etobicoke, ON M9V 3Y6 0.45km -
Planet Fitness
180 Queens Plate Drive, Toronto, ON M9W 6Y9 2.71km -
Mansy Fitness
2428 Islington Avenue, Unit 20, Toronto, ON M9W 3X8 3.89km
-
SR Health Solutions
9 - 25 Woodbine Downs Boulevard, Etobicoke, ON M9W 6N5 0.94km -
Humber Green Pharmacy
100 Humber College Boulevard, Etobicoke, ON M9V 5G4 1.27km -
Shoppers Drug Mart
1530 Albion Road, Etobicoke, ON M9V 1B4 1.37km
-
Tandoori Time
1727 Albion Road, Toronto, ON M9V 4J9 0.19km -
KFC
1727 Albion Road, Etobicoke, ON M9V 1C1 0.2km -
Nisha West Indian Cafe II
11 Westmore Drive, Etobicoke, ON M9V 3Y6 0.25km
-
Shoppers World Albion Information
1530 Albion Road, Etobicoke, ON M9V 1B4 1.27km -
The Albion Centre
1530 Albion Road, Etobicoke, ON M9V 1B4 1.27km -
Woodbine Pharmacy
500 Rexdale Boulevard, Etobicoke, ON M9W 6K5 2.78km
-
Sunny Foodmart
1620 Albion Road, Toronto, ON M9V 4B4 0.81km -
Food World Supermarket
6628 Finch Avenue W, Unit 1, Etobicoke, ON M9W 0B3 0.99km -
Jason's Nofrills
1530 Albion Road, Toronto, ON M9V 1B4 1.16km
-
The Beer Store
1530 Albion Road, Etobicoke, ON M9V 1B4 1.08km -
LCBO
Albion Mall, 1530 Albion Rd, Etobicoke, ON M9V 1B4 1.27km -
LCBO
2625D Weston Road, Toronto, ON M9N 3W1 6.5km
-
Petro-Canada
1741 Albion Road, Etobicoke, ON M9V 1C3 0.34km -
Albion Jug City
1620 Albion Road, Etobicoke, ON M9V 4B4 0.66km -
Petro Canada
524 Rexdale Boulevard, Toronto, ON M9W 7J9 2.59km
-
Albion Cinema I & II
1530 Albion Road, Etobicoke, ON M9V 1B4 1.27km -
Imagine Cinemas
500 Rexdale Boulevard, Toronto, ON M9W 6K5 2.46km -
Cineplex Cinemas Vaughan
3555 Highway 7, Vaughan, ON L4L 9H4 6.9km
-
Albion Library
1515 Albion Road, Toronto, ON M9V 1B2 1.33km -
Humberwood library
850 Humberwood Boulevard, Toronto, ON M9W 7A6 2.16km -
Rexdale Library
2243 Kipling Avenue, Toronto, ON M9W 4L5 2.86km
-
William Osler Health Centre
Etobicoke General Hospital, 101 Humber College Boulevard, Toronto, ON M9V 1R8 1.47km -
Humber River Regional Hospital
2111 Finch Avenue W, North York, ON M3N 1N1 6.1km -
Westmore Wellness Medical Centre
56 Westmore Drive, Suite 103, Toronto, ON M9V 3Z7 0.4km
-
Esther Lorrie Park
Toronto ON 2.39km -
Toronto Pearson International Airport Pet Park
Mississauga ON 4.22km -
Wincott Park
Wincott Dr, Toronto ON 7.11km
-
RBC Royal Bank
211 Marycroft Ave, Woodbridge ON L4L 5X8 5.47km -
HSBC Bank Canada
170 Attwell Dr, Toronto ON M9W 5Z5 6.12km -
Scotiabank
7600 Weston Rd, Woodbridge ON L4L 8B7 6.51km
For Rent
More about this building
View 433 Silverstone Drive, Toronto- 3 bath
- 4 bed
- 1400 sqft
244-260 John Garland Boulevard, Toronto, Ontario • M9V 1N8 • West Humber-Clairville
- 3 bath
- 4 bed
- 1400 sqft
44-452 Silverstone Drive, Toronto, Ontario • M9V 3K8 • West Humber-Clairville
- 2 bath
- 4 bed
- 1400 sqft
71-456 Silverstone Drive, Toronto, Ontario • M9V 3K8 • West Humber-Clairville
- 3 bath
- 4 bed
- 1400 sqft
10-4020 Brandon Gate Drive, Mississauga, Ontario • L4T 3W8 • Malton
- 3 bath
- 4 bed
- 1200 sqft
10-3600 Morning Star Drive, Mississauga, Ontario • L4T 1Y5 • Malton
- 2 bath
- 4 bed
- 1200 sqft
207-6442 Finch Avenue West, Toronto, Ontario • M9V 1T4 • Mount Olive-Silverstone-Jamestown
- 3 bath
- 4 bed
- 1400 sqft
11-4020 Brandon Gate Drive North, Mississauga, Ontario • L4T 3N8 • Malton
- 3 bath
- 4 bed
- 1200 sqft
2026-3025 Finch Avenue West, Toronto, Ontario • M9M 0A2 • Humbermede
- 4 bath
- 4 bed
- 1200 sqft
15-2004 Martin Grove Road, Toronto, Ontario • M9V 4A3 • West Humber-Clairville
