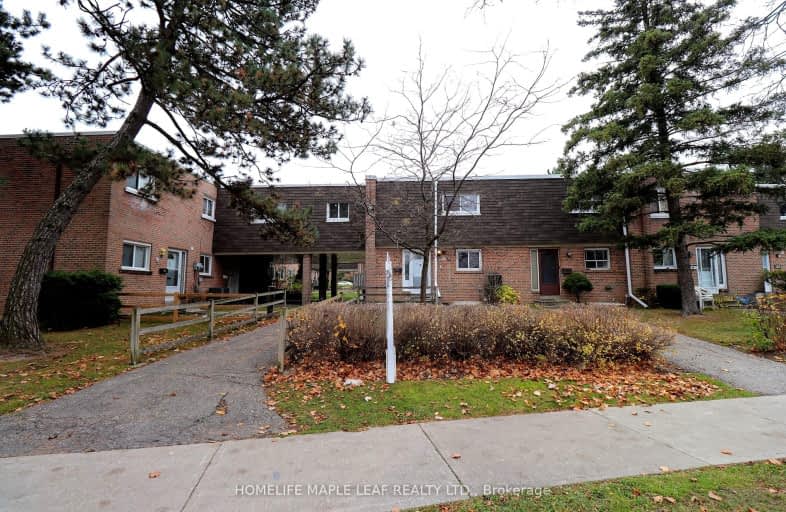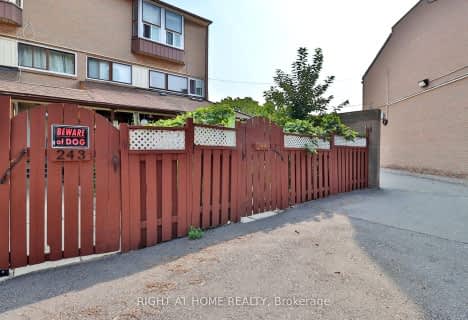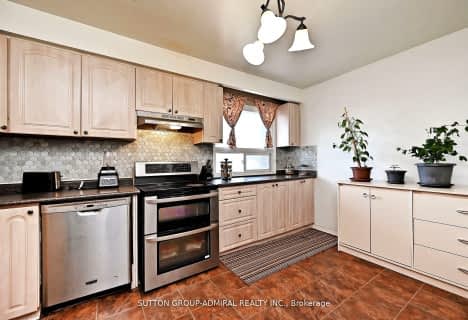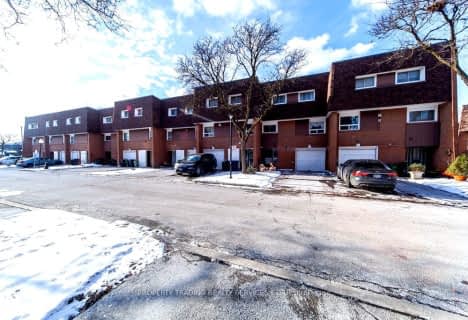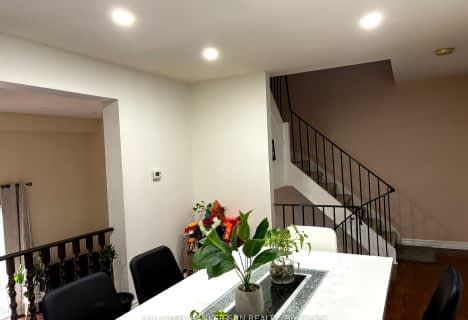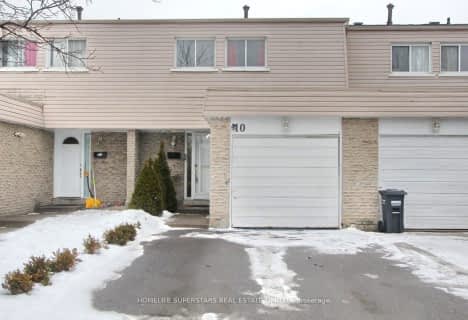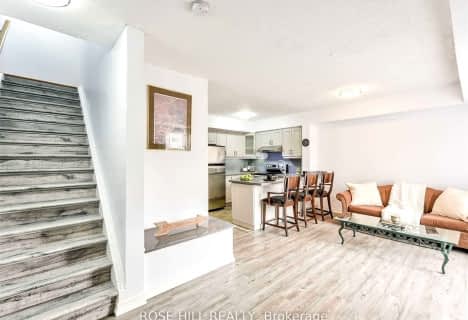Very Walkable
- Most errands can be accomplished on foot.
Excellent Transit
- Most errands can be accomplished by public transportation.
Bikeable
- Some errands can be accomplished on bike.

Msgr John Corrigan Catholic School
Elementary: CatholicMelody Village Junior School
Elementary: PublicClaireville Junior School
Elementary: PublicSt Angela Catholic School
Elementary: CatholicJohn D Parker Junior School
Elementary: PublicSmithfield Middle School
Elementary: PublicWoodbridge College
Secondary: PublicHoly Cross Catholic Academy High School
Secondary: CatholicFather Henry Carr Catholic Secondary School
Secondary: CatholicMonsignor Percy Johnson Catholic High School
Secondary: CatholicNorth Albion Collegiate Institute
Secondary: PublicWest Humber Collegiate Institute
Secondary: Public-
24 Seven Lounge & Restaurant
106 Humber College Blvd, Etobicoke, ON M9V 4E4 1.42km -
Caribbean Sun Bar & Grill
2 Steinway Boulevard, Unit 13, 14 and 15, Toronto, ON M9W 6J8 1.92km -
Sharks Club & Grill
7007 Islington Ave, Unit 7, Woodbridge, ON L4L 4T5 3.12km
-
Tim Hortons
1751 Albion Rd, Etobicoke, ON M9V 1C3 0.49km -
McDonald's
25 Carrier Drive, Etobicoke, ON M9W 6S1 0.78km -
Tim Hortons
6220 Finch Avenue West, Etobicoke, ON M9V 0A1 0.87km
-
Pursuit OCR
75 Westmore Drive, Etobicoke, ON M9V 3Y6 0.6km -
Planet Fitness
180 Queens Plate Drive, Toronto, ON M9W 6Y9 2.85km -
Body Blast
4370 Steeles Avenue W, Unit 22, Woodbridge, ON L4L 4Y4 3.86km
-
SR Health Solutions
9 - 25 Woodbine Downs Boulevard, Etobicoke, ON M9W 6N5 1.08km -
Shoppers Drug Mart
1530 Albion Road, Etobicoke, ON M9V 1B4 1.37km -
Humber Green Pharmacy
100 Humber College Boulevard, Etobicoke, ON M9V 5G4 1.41km
-
Tandoori Time
1727 Albion Road, Toronto, ON M9V 4J9 0.21km -
KFC
1727 Albion Road, Etobicoke, ON M9V 1C1 0.23km -
Ontario Pizza Unlimited
1686 Albion Road, Etobicoke, ON M9V 1B8 0.29km
-
Shoppers World Albion Information
1530 Albion Road, Etobicoke, ON M9V 1B4 1.28km -
The Albion Centre
1530 Albion Road, Etobicoke, ON M9V 1B4 1.28km -
Woodbine Mall
500 Rexdale Boulevard, Etobicoke, ON M9W 6K5 2.63km
-
Sunny Foodmart
1620 Albion Road, Toronto, ON M9V 4B4 0.8km -
Food World Supermarket
6628 Finch Avenue W, Unit 1, Etobicoke, ON M9W 0B3 1.14km -
Jason's Nofrills
1530 Albion Road, Toronto, ON M9V 1B4 1.15km
-
The Beer Store
1530 Albion Road, Etobicoke, ON M9V 1B4 1.06km -
LCBO
Albion Mall, 1530 Albion Rd, Etobicoke, ON M9V 1B4 1.28km -
LCBO
2625D Weston Road, Toronto, ON M9N 3W1 6.55km
-
Petro-Canada
1741 Albion Road, Etobicoke, ON M9V 1C3 0.37km -
Albion Jug City
1620 Albion Road, Etobicoke, ON M9V 4B4 0.66km -
Petro Canada
524 Rexdale Boulevard, Toronto, ON M9W 7J9 2.74km
-
Albion Cinema I & II
1530 Albion Road, Etobicoke, ON M9V 1B4 1.28km -
Imagine Cinemas
500 Rexdale Boulevard, Toronto, ON M9W 6K5 2.61km -
Cineplex Cinemas Vaughan
3555 Highway 7, Vaughan, ON L4L 9H4 6.77km
-
Albion Library
1515 Albion Road, Toronto, ON M9V 1B2 1.34km -
Humberwood library
850 Humberwood Boulevard, Toronto, ON M9W 7A6 2.28km -
Humber Summit Library
2990 Islington Avenue, Toronto, ON M9L 2.84km
-
William Osler Health Centre
Etobicoke General Hospital, 101 Humber College Boulevard, Toronto, ON M9V 1R8 1.61km -
Humber River Regional Hospital
2111 Finch Avenue W, North York, ON M3N 1N1 6.04km -
Westmore Wellness Medical Centre
56 Westmore Drive, Suite 103, Toronto, ON M9V 3Z7 0.54km
- 3 bath
- 4 bed
- 1400 sqft
244-260 John Garland Boulevard, Toronto, Ontario • M9V 1N8 • West Humber-Clairville
- 3 bath
- 4 bed
- 1400 sqft
44-452 Silverstone Drive, Toronto, Ontario • M9V 3K8 • West Humber-Clairville
- 2 bath
- 4 bed
- 1400 sqft
71-456 Silverstone Drive, Toronto, Ontario • M9V 3K8 • West Humber-Clairville
- 3 bath
- 4 bed
- 1400 sqft
10-4020 Brandon Gate Drive, Mississauga, Ontario • L4T 3W8 • Malton
- 3 bath
- 4 bed
- 1200 sqft
10-3600 Morning Star Drive, Mississauga, Ontario • L4T 1Y5 • Malton
- 2 bath
- 4 bed
- 1200 sqft
207-6442 Finch Avenue West, Toronto, Ontario • M9V 1T4 • Mount Olive-Silverstone-Jamestown
- 3 bath
- 4 bed
- 1400 sqft
11-4020 Brandon Gate Drive North, Mississauga, Ontario • L4T 3N8 • Malton
- 3 bath
- 4 bed
- 1200 sqft
2026-3025 Finch Avenue West, Toronto, Ontario • M9M 0A2 • Humbermede
- 4 bath
- 4 bed
- 1200 sqft
15-2004 Martin Grove Road, Toronto, Ontario • M9V 4A3 • West Humber-Clairville
