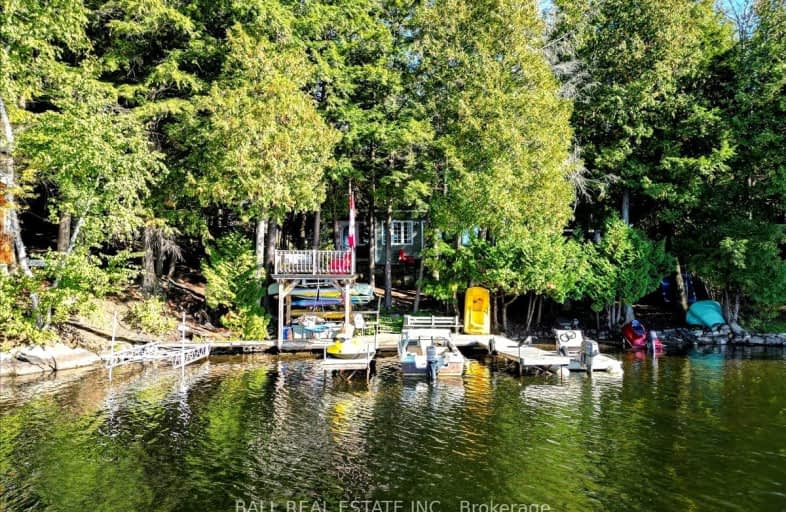Car-Dependent
- Almost all errands require a car.
0
/100
Somewhat Bikeable
- Most errands require a car.
27
/100

Cardiff Elementary School
Elementary: Public
5.99 km
Wilberforce Elementary School
Elementary: Public
18.10 km
Apsley Central Public School
Elementary: Public
22.28 km
Birds Creek Public School
Elementary: Public
20.69 km
Our Lady of Mercy Catholic School
Elementary: Catholic
17.22 km
York River Public School
Elementary: Public
18.16 km
Norwood District High School
Secondary: Public
63.77 km
Madawaska Valley District High School
Secondary: Public
64.77 km
Haliburton Highland Secondary School
Secondary: Public
40.15 km
North Hastings High School
Secondary: Public
17.35 km
Campbellford District High School
Secondary: Public
74.26 km
Thomas A Stewart Secondary School
Secondary: Public
72.88 km
-
Riverside Park Bancroft
Bancroft ON 17.76km -
Coe Hill Park
Coe Hill ON 17.93km -
Millennium Park
Bancroft ON 18.04km
-
Scotiabank
Hwy 648, Wilberforce ON K0L 3C0 17.76km -
TD Canada Trust Branch and ATM
25 Hastings St N, Bancroft ON K0L 1C0 17.84km -
Scotiabank
50 Hastings St N, Bancroft ON K0L 1C0 17.84km




