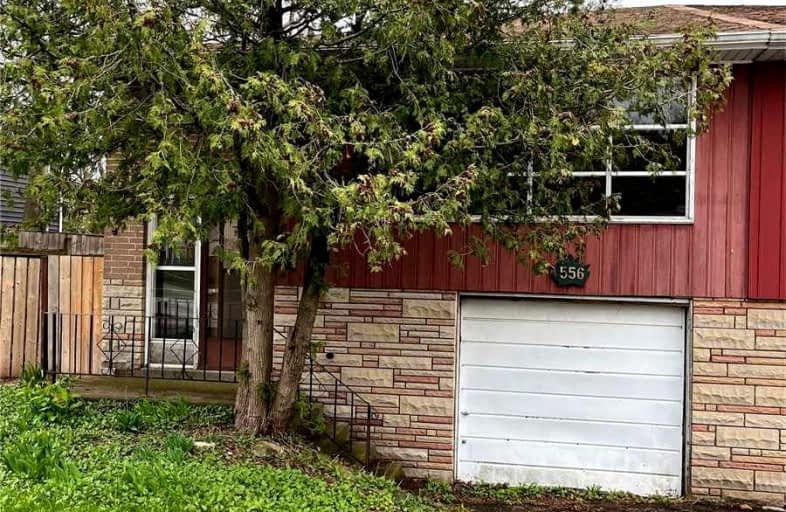Sold on May 09, 2022
Note: Property is not currently for sale or for rent.

-
Type: Semi-Detached
-
Style: Bungalow-Raised
-
Size: 700 sqft
-
Lot Size: 33.37 x 105.11 Feet
-
Age: 51-99 years
-
Taxes: $2,931 per year
-
Days on Site: 7 Days
-
Added: May 02, 2022 (1 week on market)
-
Updated:
-
Last Checked: 3 months ago
-
MLS®#: W5600424
-
Listed By: Re/max real estate centre inc., brokerage
South Burlington Semi. Make This Your Next Project House In A Family Friendly Neighbourhood. Close To Great Schools And All Needed Amenities. Opportunity For Lower Level In-Law. Great For Commuters. Flat Lot, Great Backyard Space, Very Private. Full Reno Project.
Property Details
Facts for 556 Appleby Line Line, Burlington
Status
Days on Market: 7
Last Status: Sold
Sold Date: May 09, 2022
Closed Date: Jun 03, 2022
Expiry Date: Jul 31, 2022
Sold Price: $750,000
Unavailable Date: May 09, 2022
Input Date: May 02, 2022
Prior LSC: Listing with no contract changes
Property
Status: Sale
Property Type: Semi-Detached
Style: Bungalow-Raised
Size (sq ft): 700
Age: 51-99
Area: Burlington
Community: Appleby
Availability Date: Flexible
Inside
Bedrooms: 3
Bedrooms Plus: 1
Bathrooms: 2
Kitchens: 1
Rooms: 5
Den/Family Room: Yes
Air Conditioning: None
Fireplace: No
Washrooms: 2
Utilities
Electricity: Yes
Gas: Yes
Cable: Yes
Telephone: Yes
Building
Basement: Part Bsmt
Basement 2: Unfinished
Heat Type: Forced Air
Heat Source: Gas
Exterior: Alum Siding
Exterior: Brick
Water Supply: Municipal
Special Designation: Unknown
Parking
Driveway: Private
Garage Spaces: 1
Garage Type: Attached
Covered Parking Spaces: 1
Total Parking Spaces: 1
Fees
Tax Year: 2021
Tax Legal Description: Pt Lt 6 , Pl 202 , As In 375889 Except Pt 7,20R9
Taxes: $2,931
Land
Cross Street: Longmoore
Municipality District: Burlington
Fronting On: West
Parcel Number: 070300203
Pool: None
Sewer: Sewers
Lot Depth: 105.11 Feet
Lot Frontage: 33.37 Feet
Rooms
Room details for 556 Appleby Line Line, Burlington
| Type | Dimensions | Description |
|---|---|---|
| Living Main | 16.00 x 20.80 | Combined W/Dining |
| Kitchen Main | 8.90 x 12.40 | |
| Bathroom Main | 6.40 x 7.20 | 4 Pc Bath |
| Br Main | 8.80 x 9.00 | |
| 2nd Br Main | 8.90 x 12.50 | |
| 3rd Br Main | 9.90 x 13.60 | |
| Cold/Cant Bsmt | 6.10 x 18.00 | |
| Bathroom Bsmt | 7.40 x 7.40 | 4 Pc Bath |
| Family Bsmt | 16.30 x 20.60 | |
| 4th Br Bsmt | 8.50 x 11.10 |
| XXXXXXXX | XXX XX, XXXX |
XXXX XXX XXXX |
$XXX,XXX |
| XXX XX, XXXX |
XXXXXX XXX XXXX |
$XXX,XXX |
| XXXXXXXX XXXX | XXX XX, XXXX | $750,000 XXX XXXX |
| XXXXXXXX XXXXXX | XXX XX, XXXX | $499,000 XXX XXXX |

St Raphaels Separate School
Elementary: CatholicPauline Johnson Public School
Elementary: PublicAscension Separate School
Elementary: CatholicMohawk Gardens Public School
Elementary: PublicFrontenac Public School
Elementary: PublicPineland Public School
Elementary: PublicGary Allan High School - SCORE
Secondary: PublicGary Allan High School - Bronte Creek
Secondary: PublicGary Allan High School - Burlington
Secondary: PublicRobert Bateman High School
Secondary: PublicAssumption Roman Catholic Secondary School
Secondary: CatholicNelson High School
Secondary: Public

