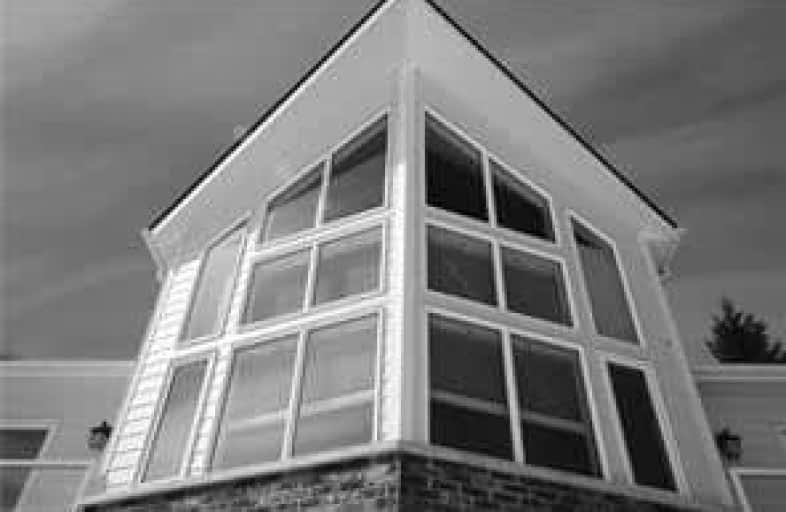Sold on Jun 13, 2018
Note: Property is not currently for sale or for rent.

-
Type: Detached
-
Style: Bungaloft
-
Size: 1500 sqft
-
Lot Size: 458 x 0 Feet
-
Age: 0-5 years
-
Taxes: $2,400 per year
-
Days on Site: 62 Days
-
Added: Sep 07, 2019 (2 months on market)
-
Updated:
-
Last Checked: 3 months ago
-
MLS®#: X4109356
-
Listed By: Bowes & cocks limited, brokerage
Gorgeous 3 Year Old, Custom Built Viceroy Home With Upscale Finished, On 6.7 Rolling Acres Of Bush, Trails, And Ponds. Multiple Decks, Gazebo And Hot Tub, Hardwood & Porcelain Floors, Gas Fireplaces, Gourmet Kitchen, 4-Season Sunroom, Bright, Finished Basement With 9 Ft Ceilings, And So Much More!
Extras
**Interboard Listing: Kawartha Lakes Real Estate Association Inc**
Property Details
Facts for 1023 Tweed Drive, Highlands East
Status
Days on Market: 62
Last Status: Sold
Sold Date: Jun 13, 2018
Closed Date: Jul 06, 2018
Expiry Date: Jun 29, 2018
Sold Price: $434,000
Unavailable Date: Jun 13, 2018
Input Date: Apr 27, 2018
Property
Status: Sale
Property Type: Detached
Style: Bungaloft
Size (sq ft): 1500
Age: 0-5
Area: Highlands East
Availability Date: Neg
Inside
Bedrooms: 2
Bedrooms Plus: 2
Bathrooms: 3
Kitchens: 1
Rooms: 6
Den/Family Room: No
Air Conditioning: Central Air
Fireplace: Yes
Laundry Level: Lower
Washrooms: 3
Utilities
Electricity: Yes
Gas: No
Cable: No
Telephone: Yes
Building
Basement: Fin W/O
Basement 2: Full
Heat Type: Forced Air
Heat Source: Propane
Exterior: Brick
Exterior: Other
UFFI: No
Water Supply Type: Drilled Well
Water Supply: Well
Special Designation: Unknown
Other Structures: Garden Shed
Parking
Driveway: Circular
Garage Spaces: 2
Garage Type: None
Covered Parking Spaces: 2
Total Parking Spaces: 4
Fees
Tax Year: 2017
Tax Legal Description: Pt Lt 23 Con 6 Glamorgan As In H247684:*
Taxes: $2,400
Highlights
Feature: Beach
Feature: Cul De Sac
Feature: Lake/Pond
Feature: School Bus Route
Feature: Wooded/Treed
Land
Cross Street: County Rd 503 & Glam
Municipality District: Highlands East
Fronting On: North
Parcel Number: 392290129
Pool: None
Sewer: Septic
Lot Frontage: 458 Feet
Lot Irregularities: 6.7 Acres Irreg
Acres: 5-9.99
Zoning: Ru
Waterfront: None
Additional Media
- Virtual Tour: https://tours.finehomesphoto.com/public/vtour/display/1016441?idx=1#!/
Rooms
Room details for 1023 Tweed Drive, Highlands East
| Type | Dimensions | Description |
|---|---|---|
| Kitchen Ground | 4.29 x 6.29 | Sliding Doors, Stainless Steel Appl |
| Living Ground | 3.58 x 5.84 | Irregular Rm, Fireplace, Cathedral Ceiling |
| Sunroom Ground | 3.47 x 3.96 | French Doors |
| Master Ground | 3.58 x 4.31 | W/O To Balcony |
| 2nd Br Ground | 3.07 x 3.45 | |
| Loft Upper | 3.04 x 5.81 | |
| 3rd Br Bsmt | 3.50 x 3.73 | |
| 4th Br Bsmt | 3.63 x 4.29 | Sliding Doors, W/I Closet |
| Games Bsmt | 4.26 x 6.14 | Sliding Doors |
| Rec Bsmt | 4.26 x 5.84 | Irregular Rm, Fireplace |
| XXXXXXXX | XXX XX, XXXX |
XXXX XXX XXXX |
$XXX,XXX |
| XXX XX, XXXX |
XXXXXX XXX XXXX |
$XXX,XXX |
| XXXXXXXX XXXX | XXX XX, XXXX | $434,000 XXX XXXX |
| XXXXXXXX XXXXXX | XXX XX, XXXX | $429,000 XXX XXXX |

Wilberforce Elementary School
Elementary: PublicBuckhorn Public School
Elementary: PublicApsley Central Public School
Elementary: PublicStuart W Baker Elementary School
Elementary: PublicJ Douglas Hodgson Elementary School
Elementary: PublicArchie Stouffer Elementary School
Elementary: PublicHaliburton Highland Secondary School
Secondary: PublicNorth Hastings High School
Secondary: PublicFenelon Falls Secondary School
Secondary: PublicAdam Scott Collegiate and Vocational Institute
Secondary: PublicThomas A Stewart Secondary School
Secondary: PublicSt. Peter Catholic Secondary School
Secondary: Catholic

