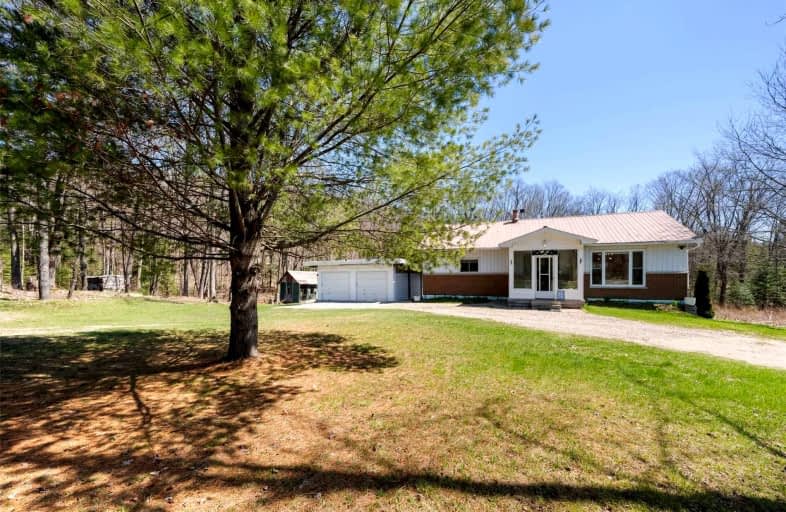Sold on Jul 19, 2022
Note: Property is not currently for sale or for rent.

-
Type: Detached
-
Style: Bungalow
-
Lot Size: 267.68 x 0 Feet
-
Age: 31-50 years
-
Taxes: $1,164 per year
-
Days on Site: 28 Days
-
Added: Jun 21, 2022 (4 weeks on market)
-
Updated:
-
Last Checked: 3 months ago
-
MLS®#: X5667747
-
Listed By: Royal lepage parkway realty, brokerage
This Is The Country Home You Imagined! Turnkey, Vacant, Move In And Enjoy ... Peace And Quiet, Privacy, A Creek At The Back Of The Property, Surrounded By Nature And Trails, And Just Minutes To Beaches And Public Boat Launches. The Property, Situated Between Haliburton And Bancroft, Is 7 Min To The Beach On Diamond Lake, 3 Min To Jordan Lake And 10 Mins To Baptiste Lake!! Super Area For Fishing, Snowmobiling And A Short Drive To Algonquin Park. Would Make For A Rural Retreat Property For Those Looking A Slice Of Nature. Oversized Double Car Garage Plus Drive Shed To The Rear, Nicely Landscaped Lot, And An Awesome Screened In Porch With Seating And New Carpeting. Freshly Painted, New Flooring, New Kitchen ... Fully Updated And Modern Look! Currently A 3 Bedroom, 2 Bathroom Set Up, But Has Lots Of Space For Your Own Creative Touch. Nearby Community Centre With Playground And Basketball Courts, Highland Grove Is A Beautiful Place To Call Home! Pre-Inspected Home.
Property Details
Facts for 1030 Sucie Road, Highlands East
Status
Days on Market: 28
Last Status: Sold
Sold Date: Jul 19, 2022
Closed Date: Jul 25, 2022
Expiry Date: Oct 28, 2022
Sold Price: $475,000
Unavailable Date: Jul 19, 2022
Input Date: Jun 21, 2022
Property
Status: Sale
Property Type: Detached
Style: Bungalow
Age: 31-50
Area: Highlands East
Availability Date: Flexible
Assessment Amount: $132,000
Assessment Year: 2022
Inside
Bedrooms: 3
Bathrooms: 2
Kitchens: 1
Rooms: 7
Den/Family Room: Yes
Air Conditioning: None
Fireplace: No
Laundry Level: Lower
Washrooms: 2
Utilities
Electricity: Yes
Gas: No
Cable: No
Telephone: Yes
Building
Basement: Full
Basement 2: Part Fin
Heat Type: Forced Air
Heat Source: Oil
Exterior: Alum Siding
Exterior: Other
Water Supply Type: Dug Well
Water Supply: Well
Special Designation: Unknown
Parking
Driveway: Pvt Double
Garage Spaces: 2
Garage Type: Detached
Covered Parking Spaces: 2
Total Parking Spaces: 4
Fees
Tax Year: 2021
Tax Legal Description: See Mortgage Commenets
Taxes: $1,164
Land
Cross Street: Loop Road
Municipality District: Highlands East
Fronting On: East
Parcel Number: 392420158
Pool: None
Sewer: Septic
Lot Frontage: 267.68 Feet
Lot Irregularities: Irregular 0.928 Acres
Acres: .50-1.99
Zoning: Residential
Waterfront: None
Rooms
Room details for 1030 Sucie Road, Highlands East
| Type | Dimensions | Description |
|---|---|---|
| Living Main | 2.99 x 5.17 | |
| Dining Main | 1.60 x 5.17 | |
| Kitchen Main | 2.99 x 3.52 | |
| Prim Bdrm Main | 3.62 x 4.53 | |
| Br Main | 3.81 x 2.90 | |
| Br Main | 2.84 x 2.74 | |
| Bathroom Main | 2.84 x 1.95 | 3 Pc Bath |
| Family Lower | 4.61 x 6.84 | |
| Laundry Lower | 2.54 x 2.55 | |
| Bathroom Lower | 2.30 x 0.82 | 2 Pc Bath |
| Other Lower | 3.76 x 12.62 |
| XXXXXXXX | XXX XX, XXXX |
XXXX XXX XXXX |
$XXX,XXX |
| XXX XX, XXXX |
XXXXXX XXX XXXX |
$XXX,XXX | |
| XXXXXXXX | XXX XX, XXXX |
XXXXXXX XXX XXXX |
|
| XXX XX, XXXX |
XXXXXX XXX XXXX |
$XXX,XXX |
| XXXXXXXX XXXX | XXX XX, XXXX | $475,000 XXX XXXX |
| XXXXXXXX XXXXXX | XXX XX, XXXX | $499,800 XXX XXXX |
| XXXXXXXX XXXXXXX | XXX XX, XXXX | XXX XXXX |
| XXXXXXXX XXXXXX | XXX XX, XXXX | $449,900 XXX XXXX |

Cardiff Elementary School
Elementary: PublicWilberforce Elementary School
Elementary: PublicMaynooth Public School
Elementary: PublicBirds Creek Public School
Elementary: PublicOur Lady of Mercy Catholic School
Elementary: CatholicYork River Public School
Elementary: PublicNorwood District High School
Secondary: PublicMadawaska Valley District High School
Secondary: PublicHaliburton Highland Secondary School
Secondary: PublicNorth Hastings High School
Secondary: PublicAdam Scott Collegiate and Vocational Institute
Secondary: PublicThomas A Stewart Secondary School
Secondary: Public

