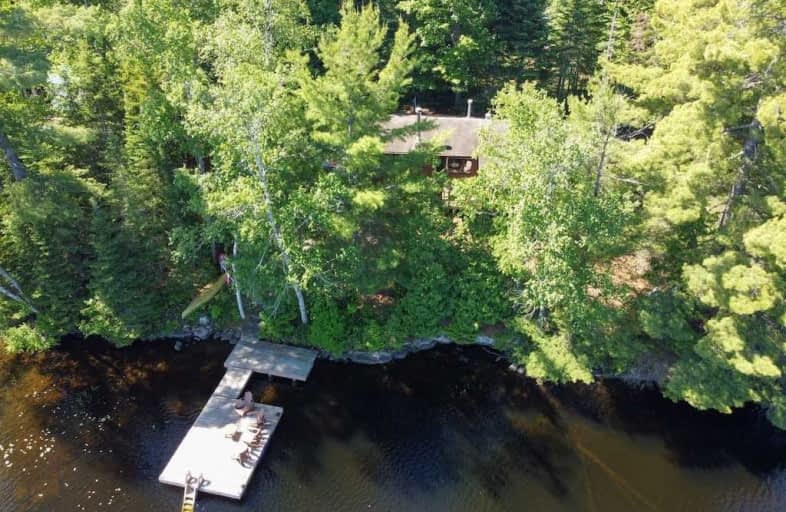Sold on Jun 28, 2021
Note: Property is not currently for sale or for rent.

-
Type: Cottage
-
Style: Bungalow
-
Size: 700 sqft
-
Lot Size: 168 x 0 Feet
-
Age: 51-99 years
-
Taxes: $2,306 per year
-
Days on Site: 12 Days
-
Added: Jun 16, 2021 (1 week on market)
-
Updated:
-
Last Checked: 1 month ago
-
MLS®#: X5278094
-
Listed By: Ball real estate inc., brokerage
Enjoy The Tranquility And Beauty Of Monck Lake With This 3-Season Cottage, Situated Near Hwy 118 At Cardiff In The Haliburton Highlands. This Stunning Property Features 168 Feet Of Ideal Waterfront, With A Sandy Wade In Area And Dive In Off The Dock (2017), And 1.6 Acres Of Land To Enjoy All The Privacy You Desire. The Charming Cottage Has 3 Bedrooms, 2 Bathrooms, A New Sauna (2020), And A Wood Fireplace (Not Wett Certified).
Extras
Detached 1+ Car Garage With Insulated Loft Is Perfect For Hosting Overflow Guests And Features A Propane Stove. Please Register & Email Offers To Gareth Jones, Gjones@Ballrealestate.Ca By 12:30 Pm June 28th 2021.
Property Details
Facts for 1049 Dew Line Trail, Highlands East
Status
Days on Market: 12
Last Status: Sold
Sold Date: Jun 28, 2021
Closed Date: Jul 16, 2021
Expiry Date: Sep 16, 2021
Sold Price: $781,000
Unavailable Date: Jun 28, 2021
Input Date: Jun 17, 2021
Prior LSC: Listing with no contract changes
Property
Status: Sale
Property Type: Cottage
Style: Bungalow
Size (sq ft): 700
Age: 51-99
Area: Highlands East
Availability Date: Immediate
Assessment Amount: $267,000
Assessment Year: 2021
Inside
Bedrooms: 3
Bathrooms: 2
Kitchens: 1
Rooms: 8
Den/Family Room: No
Air Conditioning: None
Fireplace: Yes
Central Vacuum: N
Washrooms: 2
Utilities
Electricity: Yes
Cable: No
Building
Basement: None
Heat Type: Other
Heat Source: Other
Exterior: Wood
UFFI: Part Removed
Energy Certificate: N
Green Verification Status: N
Water Supply Type: Lake/River
Water Supply: Other
Special Designation: Unknown
Retirement: N
Parking
Driveway: Private
Garage Spaces: 1
Garage Type: Detached
Covered Parking Spaces: 6
Total Parking Spaces: 7
Fees
Tax Year: 2020
Tax Legal Description: Lt 9 Pl 410; Highlands East
Taxes: $2,306
Highlights
Feature: Lake/Pond
Feature: Waterfront
Land
Cross Street: Topps Drive
Municipality District: Highlands East
Fronting On: North
Parcel Number: 392440136
Pool: None
Sewer: Septic
Lot Frontage: 168 Feet
Acres: .50-1.99
Zoning: Sr
Waterfront: Direct
Water Frontage: 168
Water Features: Beachfront
Water Features: Watrfrnt-Deeded Acc
Shoreline: Clean
Shoreline: Deep
Shoreline Allowance: Not Ownd
Additional Media
- Virtual Tour: http://www.venturehomes.ca/trebtour.asp?tourid=60647
Rooms
Room details for 1049 Dew Line Trail, Highlands East
| Type | Dimensions | Description |
|---|---|---|
| Dining Main | 3.53 x 2.64 | |
| Kitchen Main | 3.05 x 2.46 | |
| Living Main | 3.43 x 5.79 | |
| Foyer Main | 2.44 x 3.51 | |
| Br Main | 3.43 x 4.62 | |
| Br Main | 2.31 x 3.58 | |
| Br Main | 2.74 x 2.29 | |
| Other Main | 4.27 x 2.36 | |
| Bathroom Main | - | 3 Pc Bath |
| Bathroom Main | - | 4 Pc Bath |
| XXXXXXXX | XXX XX, XXXX |
XXXX XXX XXXX |
$XXX,XXX |
| XXX XX, XXXX |
XXXXXX XXX XXXX |
$XXX,XXX |
| XXXXXXXX XXXX | XXX XX, XXXX | $781,000 XXX XXXX |
| XXXXXXXX XXXXXX | XXX XX, XXXX | $539,000 XXX XXXX |

École élémentaire publique L'Héritage
Elementary: PublicChar-Lan Intermediate School
Elementary: PublicSt Peter's School
Elementary: CatholicHoly Trinity Catholic Elementary School
Elementary: CatholicÉcole élémentaire catholique de l'Ange-Gardien
Elementary: CatholicWilliamstown Public School
Elementary: PublicÉcole secondaire publique L'Héritage
Secondary: PublicCharlottenburgh and Lancaster District High School
Secondary: PublicSt Lawrence Secondary School
Secondary: PublicÉcole secondaire catholique La Citadelle
Secondary: CatholicHoly Trinity Catholic Secondary School
Secondary: CatholicCornwall Collegiate and Vocational School
Secondary: Public

