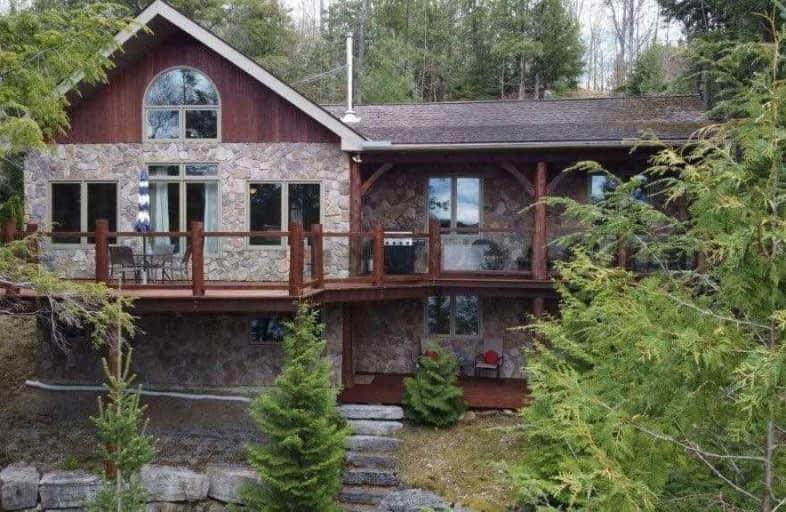Sold on May 27, 2021
Note: Property is not currently for sale or for rent.

-
Type: Cottage
-
Style: Bungalow
-
Size: 2000 sqft
-
Lot Size: 104 x 340 Feet
-
Age: 16-30 years
-
Taxes: $5,149 per year
-
Days on Site: 15 Days
-
Added: May 12, 2021 (2 weeks on market)
-
Updated:
-
Last Checked: 3 months ago
-
MLS®#: X5235437
-
Listed By: Re/max professionals north, brokerage minden - m441
Gull Lake South Of Minden. Northern Timberhouse Custom Built Three Bedroom Home Or Cottage. Year Round Use And Year Round Access. High Speed Internet. Sand Beach. Western Sunsets. Bunkie And Lakeside Gazebo. Check Out The 360 Tour At: Https://My.Matterport.Com/Show/?m=vmltvsjt2Pt This Beautiful Cottage Offers An Vaulted Ceiling With The Exposed Douglas Fir Beams, Cedar Ceilings, Wide Plank Pine Floors And Trimmed In Douglas Fir.
Extras
Main Floor Opens To Covered Porch And Open Deck With Lake Views. Lower Level Opens To Covered Porch. Level Area For Firepit And Bunkie. Lakeside Gazebo At The Shoreline. Sand Bottom Lake **Interboard Listing: The Lakelands R. E. Assoc**
Property Details
Facts for 1127 Starlight Road, Minden Hills
Status
Days on Market: 15
Last Status: Sold
Sold Date: May 27, 2021
Closed Date: Aug 05, 2021
Expiry Date: Nov 12, 2021
Sold Price: $1,575,000
Unavailable Date: May 27, 2021
Input Date: May 14, 2021
Prior LSC: Listing with no contract changes
Property
Status: Sale
Property Type: Cottage
Style: Bungalow
Size (sq ft): 2000
Age: 16-30
Area: Minden Hills
Availability Date: Flexible
Inside
Bedrooms: 3
Bathrooms: 2
Kitchens: 1
Rooms: 11
Den/Family Room: Yes
Air Conditioning: None
Fireplace: No
Laundry Level: Lower
Central Vacuum: Y
Washrooms: 2
Utilities
Electricity: Yes
Gas: No
Cable: No
Telephone: Yes
Building
Basement: Part Fin
Basement 2: W/O
Heat Type: Forced Air
Heat Source: Oil
Exterior: Stone
Exterior: Wood
UFFI: No
Water Supply Type: Lake/River
Water Supply: Other
Special Designation: Unknown
Parking
Driveway: Private
Garage Type: None
Covered Parking Spaces: 6
Total Parking Spaces: 6
Fees
Tax Year: 2020
Tax Legal Description: Pt Lt 12 Con 9 Lutterworth As In H234239 T/W H2342
Taxes: $5,149
Highlights
Feature: Beach
Feature: Golf
Feature: Hospital
Feature: Rec Centre
Feature: School
Feature: Waterfront
Land
Cross Street: Hwy 35 To Hounsell L
Municipality District: Minden Hills
Fronting On: West
Parcel Number: 392090178
Pool: None
Sewer: Septic
Lot Depth: 340 Feet
Lot Frontage: 104 Feet
Acres: .50-1.99
Zoning: Sr
Waterfront: Direct
Water Body Name: Gull
Water Body Type: Lake
Water Frontage: 104
Access To Property: Private Road
Water Features: Beachfront
Water Features: Dock
Shoreline: Sandy
Shoreline: Shallow
Shoreline Allowance: Not Ownd
Shoreline Exposure: W
Rural Services: Electrical
Rural Services: Internet High Spd
Rural Services: Telephone
Waterfront Accessory: Bunkie
Water Delivery Features: Heatd Waterlne
Additional Media
- Virtual Tour: https://my.matterport.com/show/?m=VMLtvSJt2pT
Rooms
Room details for 1127 Starlight Road, Minden Hills
| Type | Dimensions | Description |
|---|---|---|
| Living Main | 4.17 x 7.32 | Vaulted Ceiling, W/O To Deck, Beamed |
| Dining Main | - | Combined W/Living, Vaulted Ceiling, Open Concept |
| Kitchen Main | 3.35 x 4.88 | Vaulted Ceiling, Wood Floor, Open Concept |
| Breakfast Main | 2.13 x 3.35 | Vaulted Ceiling, Wood Floor, Beamed |
| Foyer Main | 1.93 x 1.93 | Cedar Closet |
| Br Main | 2.79 x 4.24 | Wood Floor, Ceiling Fan |
| 2nd Br Main | 2.79 x 3.30 | Wood Floor, Ceiling Fan, Closet |
| 3rd Br Main | 2.79 x 3.30 | Wood Floor, Ceiling Fan, Closet |
| Family Lower | 4.04 x 6.78 | W/O To Porch, Closet |
| Rec Lower | 3.05 x 5.49 | Closet |
| Workshop Lower | 2.29 x 7.62 | |
| Utility Lower | 3.15 x 6.71 | Combined W/Laundry |

| XXXXXXXX | XXX XX, XXXX |
XXXX XXX XXXX |
$X,XXX,XXX |
| XXX XX, XXXX |
XXXXXX XXX XXXX |
$X,XXX,XXX |
| XXXXXXXX XXXX | XXX XX, XXXX | $1,575,000 XXX XXXX |
| XXXXXXXX XXXXXX | XXX XX, XXXX | $1,600,000 XXX XXXX |

Irwin Memorial Public School
Elementary: PublicRidgewood Public School
Elementary: PublicStuart W Baker Elementary School
Elementary: PublicJ Douglas Hodgson Elementary School
Elementary: PublicLangton Public School
Elementary: PublicArchie Stouffer Elementary School
Elementary: PublicSt Dominic Catholic Secondary School
Secondary: CatholicHaliburton Highland Secondary School
Secondary: PublicFenelon Falls Secondary School
Secondary: PublicBracebridge and Muskoka Lakes Secondary School
Secondary: PublicHuntsville High School
Secondary: PublicTrillium Lakelands' AETC's
Secondary: Public
