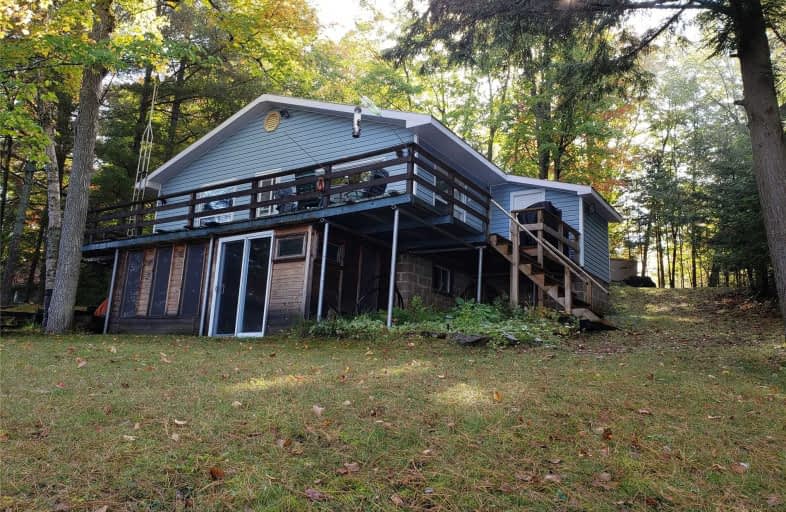Sold on Nov 12, 2019
Note: Property is not currently for sale or for rent.

-
Type: Cottage
-
Style: Bungalow
-
Size: 700 sqft
-
Lot Size: 105 x 225 Feet
-
Age: No Data
-
Taxes: $2,254 per year
-
Days on Site: 39 Days
-
Added: Nov 12, 2019 (1 month on market)
-
Updated:
-
Last Checked: 3 months ago
-
MLS®#: X4598200
-
Listed By: Right at home realty inc., brokerage
Great Four Season Cottage On Billings Lake, Three Bedroom, One Bath, Walk Out To The Lake From Sunroom/Hot Tub. Great Swimming/Skiing, Snowmobiling, Hunting, Fishing. Shallow Beach For The Kids! Newly Built Two Car Garage/Ten Ft. Ceilings. Drilled Well/Septic, Wood Stove, Huge Deck, Dock. Awesome Veiws!! Road Maint $150.00/2019. Three Season Road Plowed Part Way/Plowing Available.
Extras
All Furniture, Appliances, Snowblower, Lawnmower,Riding Lawnmower, Generator, 9.9Hp Motor, Alluminum Boat, Paddle Boat, Ice Auger, Hwt, Well Pressure Tank And Pump, Patio Set, Bbq, Hot Tub, Log Spitter, Single Furrow Plow. All Items As Is!
Property Details
Facts for 1143 Granite Lane, Highlands East
Status
Days on Market: 39
Last Status: Sold
Sold Date: Nov 12, 2019
Closed Date: Dec 13, 2019
Expiry Date: Jan 04, 2020
Sold Price: $475,000
Unavailable Date: Nov 12, 2019
Input Date: Oct 04, 2019
Prior LSC: Listing with no contract changes
Property
Status: Sale
Property Type: Cottage
Style: Bungalow
Size (sq ft): 700
Area: Highlands East
Availability Date: 15 Days
Inside
Bedrooms: 3
Bathrooms: 1
Kitchens: 1
Rooms: 6
Den/Family Room: No
Air Conditioning: None
Fireplace: Yes
Washrooms: 1
Utilities
Electricity: Yes
Telephone: Yes
Building
Basement: Part Bsmt
Basement 2: W/O
Heat Type: Baseboard
Heat Source: Electric
Exterior: Stone
Exterior: Vinyl Siding
Water Supply Type: Drilled Well
Water Supply: Well
Special Designation: Unknown
Other Structures: Garden Shed
Parking
Driveway: Private
Garage Spaces: 2
Garage Type: Detached
Covered Parking Spaces: 6
Total Parking Spaces: 8
Fees
Tax Year: 2019
Tax Legal Description: Con7 Pt Lot 32 & Rp 19R3344 Part 12
Taxes: $2,254
Highlights
Feature: Beach
Feature: Clear View
Feature: Lake Access
Feature: Sloping
Feature: Waterfront
Feature: Wooded/Treed
Land
Cross Street: Glamour Lake Rd & Hw
Municipality District: Highlands East
Fronting On: South
Pool: None
Sewer: Septic
Lot Depth: 225 Feet
Lot Frontage: 105 Feet
Lot Irregularities: Irregular
Waterfront: Direct
Water Body Name: Wolf
Water Body Type: Lake
Access To Property: Highway
Access To Property: Private Road
Water Features: Beachfront
Water Features: Dock
Rooms
Room details for 1143 Granite Lane, Highlands East
| Type | Dimensions | Description |
|---|---|---|
| Kitchen Main | 3.05 x 3.84 | Large Window, Laminate, W/O To Deck |
| Living Main | 5.46 x 5.68 | Wood Stove, Broadloom, Large Window |
| Br Main | 2.70 x 3.62 | Broadloom, Large Window, Ceiling Fan |
| 2nd Br Main | 2.91 x 3.62 | Broadloom, Large Window, Ceiling Fan |
| 3rd Br Main | 2.89 x 3.88 | Broadloom, Large Window, Ceiling Fan |
| Bathroom Main | 1.56 x 2.00 | Cushion Floor, Window |
| Sunroom Lower | 2.70 x 5.69 | Hot Tub, Sliding Doors, W/O To Yard |
| Utility Lower | 2.24 x 3.00 |
| XXXXXXXX | XXX XX, XXXX |
XXXX XXX XXXX |
$XXX,XXX |
| XXX XX, XXXX |
XXXXXX XXX XXXX |
$XXX,XXX |
| XXXXXXXX XXXX | XXX XX, XXXX | $475,000 XXX XXXX |
| XXXXXXXX XXXXXX | XXX XX, XXXX | $499,900 XXX XXXX |

Cardiff Elementary School
Elementary: PublicWilberforce Elementary School
Elementary: PublicApsley Central Public School
Elementary: PublicStuart W Baker Elementary School
Elementary: PublicJ Douglas Hodgson Elementary School
Elementary: PublicArchie Stouffer Elementary School
Elementary: PublicHaliburton Highland Secondary School
Secondary: PublicNorth Hastings High School
Secondary: PublicFenelon Falls Secondary School
Secondary: PublicAdam Scott Collegiate and Vocational Institute
Secondary: PublicThomas A Stewart Secondary School
Secondary: PublicSt. Peter Catholic Secondary School
Secondary: Catholic

