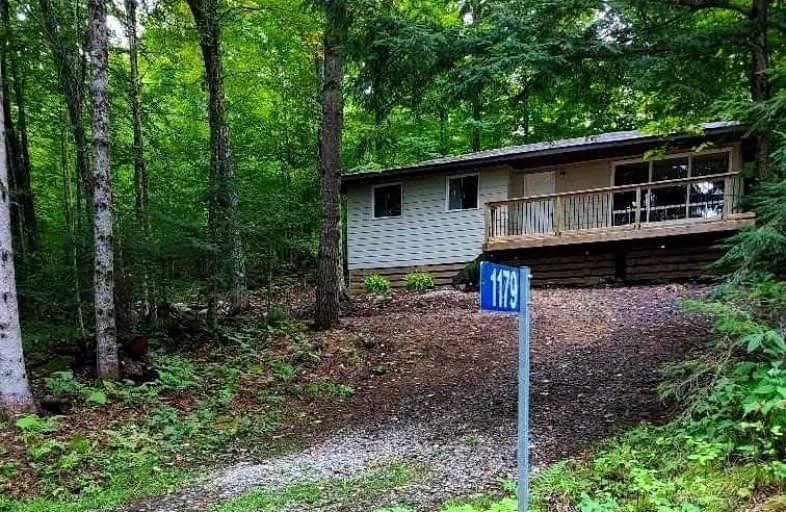
Cardiff Elementary School
Elementary: Public
8.21 km
Wilberforce Elementary School
Elementary: Public
12.86 km
Maynooth Public School
Elementary: Public
21.15 km
Birds Creek Public School
Elementary: Public
15.44 km
Our Lady of Mercy Catholic School
Elementary: Catholic
15.94 km
York River Public School
Elementary: Public
17.32 km
Norwood District High School
Secondary: Public
76.25 km
Madawaska Valley District High School
Secondary: Public
55.45 km
Haliburton Highland Secondary School
Secondary: Public
36.12 km
North Hastings High School
Secondary: Public
15.93 km
Adam Scott Collegiate and Vocational Institute
Secondary: Public
84.51 km
Thomas A Stewart Secondary School
Secondary: Public
83.94 km


