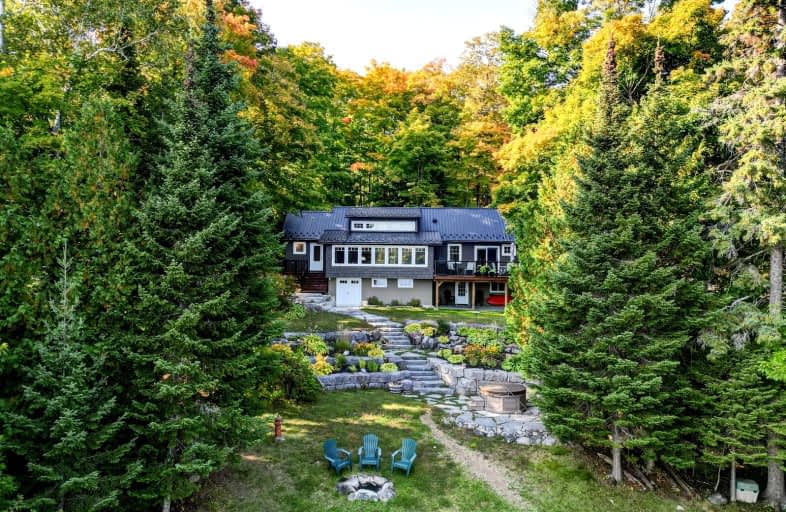Sold on Oct 19, 2023
Note: Property is not currently for sale or for rent.

-
Type: Cottage
-
Style: Bungalow-Raised
-
Size: 1500 sqft
-
Lot Size: 150 x 748 Feet
-
Age: 6-15 years
-
Taxes: $4,370 per year
-
Days on Site: 23 Days
-
Added: Sep 26, 2023 (3 weeks on market)
-
Updated:
-
Last Checked: 3 months ago
-
MLS®#: X7033812
-
Listed By: Re/max country classics ltd.
PAUDASH LAKE - Looking for that Special Waterfront Property to call Home? Look No Further than this newly built 1800 sq ft home with 2 levels of living space with 3 Bedrooms - Open Concept Great Room/Kitchen/ Sunroom on 2.4 Acre Lot. 150ft frontage of clean sandy waterfront, beautiful views and quiet privacy! Beautifully Landscaped throughout the Lot, Hot Tub and 1360 sq ft Triple Car Garage for all your Vehicles & Toys... Easy Road access year round living here. This lake has 2 Marinas to serve you, beaches, boating and good fishing. Close to all amenities, Schools, Hospital and local shopping as well. Home has many smart features.
Extras
Please exercise caution while walking upon uneven ground/steps.
Property Details
Facts for 1249 Malcom Road, Highlands East
Status
Days on Market: 23
Last Status: Sold
Sold Date: Oct 19, 2023
Closed Date: Nov 16, 2023
Expiry Date: Nov 25, 2023
Sold Price: $1,225,000
Unavailable Date: Oct 20, 2023
Input Date: Sep 26, 2023
Property
Status: Sale
Property Type: Cottage
Style: Bungalow-Raised
Size (sq ft): 1500
Age: 6-15
Area: Highlands East
Availability Date: Flexible
Assessment Amount: $478,000
Assessment Year: 2023
Inside
Bedrooms: 3
Bathrooms: 3
Kitchens: 1
Rooms: 11
Den/Family Room: Yes
Air Conditioning: None
Fireplace: Yes
Laundry Level: Main
Central Vacuum: Y
Washrooms: 3
Utilities
Electricity: Yes
Gas: No
Telephone: Available
Building
Basement: Part Fin
Basement 2: Sep Entrance
Heat Type: Forced Air
Heat Source: Propane
Exterior: Vinyl Siding
Elevator: N
UFFI: No
Water Supply Type: Drilled Well
Water Supply: Well
Physically Handicapped-Equipped: N
Special Designation: Unknown
Other Structures: Garden Shed
Retirement: Y
Parking
Driveway: Private
Garage Spaces: 3
Garage Type: Detached
Covered Parking Spaces: 4
Total Parking Spaces: 7
Fees
Tax Year: 2023
Tax Legal Description: CON 8 PT LT 27 RP 19R728 Part 9
Taxes: $4,370
Highlights
Feature: Beach
Feature: Golf
Feature: Hospital
Feature: Lake Access
Feature: School
Feature: Waterfront
Land
Cross Street: Mcgillivray Road
Municipality District: Highlands East
Fronting On: South
Parcel Number: 392800158
Parcel of Tied Land: N
Pool: None
Sewer: Septic
Sewer: Drain Back Sys
Lot Depth: 748 Feet
Lot Frontage: 150 Feet
Lot Irregularities: Irregular Size Lot 2.
Acres: 2-4.99
Zoning: SR-1-17
Waterfront: Direct
Water Body Name: Paudash
Water Body Type: Lake
Water Frontage: 45.7
Access To Property: Yr Rnd Municpal Rd
Easements Restrictions: Right Of Way
Water Features: Beachfront
Water Features: Dock
Shoreline: Clean
Shoreline: Sandy
Shoreline Allowance: Not Ownd
Shoreline Exposure: S
Alternative Power: Generator-Wired
Rural Services: Electrical
Rural Services: Internet High Spd
Rural Services: Pwr-Single Phase
Rural Services: Telephone
Rural Services: Undrgrnd Wiring
Water Delivery Features: Heatd Waterlne
Water Delivery Features: Water Treatmnt
Additional Media
- Virtual Tour: https://2255520ontarioinc.gofullframe.com/ut/1249_Malcom_Rd.html
Rooms
Room details for 1249 Malcom Road, Highlands East
| Type | Dimensions | Description |
|---|---|---|
| Foyer Main | 2.20 x 2.30 | Laundry Sink, 2 Pc Bath, Bidet |
| Great Rm Main | 5.00 x 5.50 | Brick Fireplace |
| Kitchen Main | 3.20 x 3.20 | Centre Island |
| Sunroom Main | 7.16 x 3.10 | Overlook Water, Combined W/Dining |
| Bathroom Main | 3.30 x 1.20 | 3 Pc Bath, Bidet |
| Prim Bdrm Main | 4.80 x 3.30 | W/O To Sundeck, Vaulted Ceiling |
| 2nd Br Main | 2.20 x 2.90 | Vaulted Ceiling |
| 3rd Br Main | 1.80 x 2.90 | Combined W/Office |
| Utility Bsmt | 7.10 x 8.10 | Combined W/Workshop |
| Family Bsmt | 5.40 x 5.70 | W/O To Yard |
| Bathroom Bsmt | 1.80 x 2.30 | 3 Pc Bath, Bidet |
| Utility Bsmt | - |
| XXXXXXXX | XXX XX, XXXX |
XXXXXX XXX XXXX |
$X,XXX,XXX |
| XXXXXXXX XXXXXX | XXX XX, XXXX | $1,399,000 XXX XXXX |

École élémentaire publique L'Héritage
Elementary: PublicChar-Lan Intermediate School
Elementary: PublicSt Peter's School
Elementary: CatholicHoly Trinity Catholic Elementary School
Elementary: CatholicÉcole élémentaire catholique de l'Ange-Gardien
Elementary: CatholicWilliamstown Public School
Elementary: PublicÉcole secondaire publique L'Héritage
Secondary: PublicCharlottenburgh and Lancaster District High School
Secondary: PublicSt Lawrence Secondary School
Secondary: PublicÉcole secondaire catholique La Citadelle
Secondary: CatholicHoly Trinity Catholic Secondary School
Secondary: CatholicCornwall Collegiate and Vocational School
Secondary: Public

