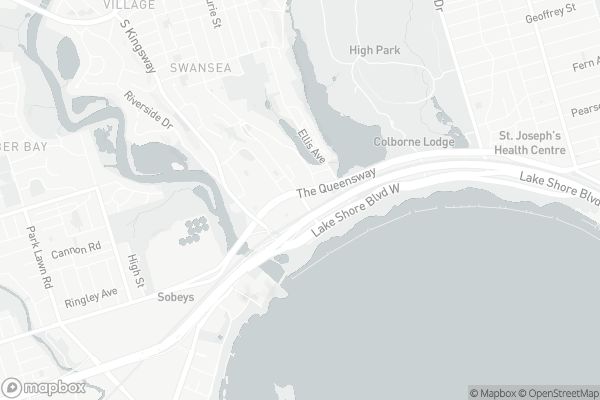Very Walkable
- Most errands can be accomplished on foot.
71
/100
Good Transit
- Some errands can be accomplished by public transportation.
62
/100
Very Bikeable
- Most errands can be accomplished on bike.
89
/100

Étienne Brûlé Junior School
Elementary: Public
1.61 km
St Mark Catholic School
Elementary: Catholic
1.64 km
Garden Avenue Junior Public School
Elementary: Public
1.81 km
St Pius X Catholic School
Elementary: Catholic
2.01 km
Swansea Junior and Senior Junior and Senior Public School
Elementary: Public
0.96 km
Runnymede Junior and Senior Public School
Elementary: Public
2.22 km
The Student School
Secondary: Public
2.25 km
Ursula Franklin Academy
Secondary: Public
2.30 km
Runnymede Collegiate Institute
Secondary: Public
3.35 km
Bishop Marrocco/Thomas Merton Catholic Secondary School
Secondary: Catholic
2.62 km
Western Technical & Commercial School
Secondary: Public
2.30 km
Humberside Collegiate Institute
Secondary: Public
2.58 km
-
Sir Casimir Gzowski Park
1751 Lake Shore Blvd W, Toronto ON M6S 5A3 0.34km -
Rennie Park
1 Rennie Ter, Toronto ON M6S 4Z9 1.1km -
High Park
1873 Bloor St W (at Parkside Dr), Toronto ON M6R 2Z3 1.97km
-
RBC Royal Bank
2329 Bloor St W (Windermere Ave), Toronto ON M6S 1P1 1.71km -
RBC Royal Bank
1000 the Queensway, Etobicoke ON M8Z 1P7 1.88km -
TD Bank Financial Group
382 Roncesvalles Ave (at Marmaduke Ave.), Toronto ON M6R 2M9 2.16km
More about this building
View 6 Windermere Avenue, Toronto