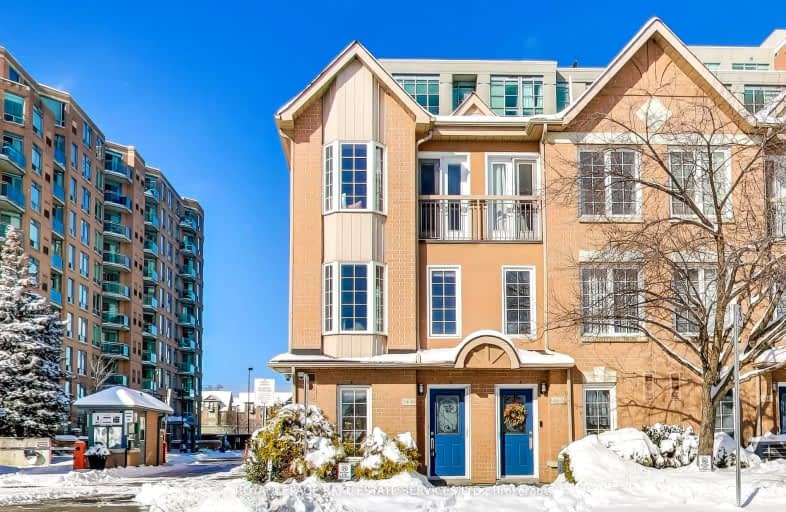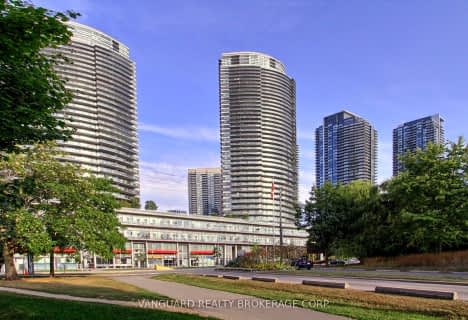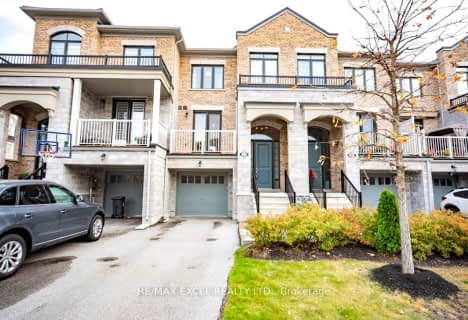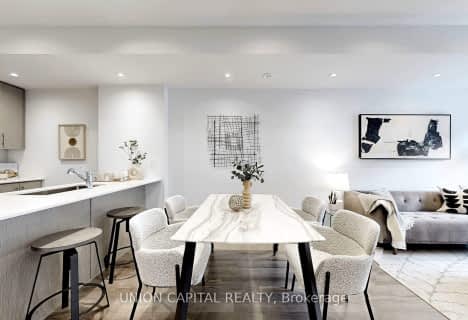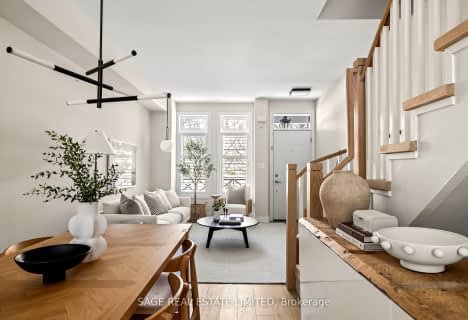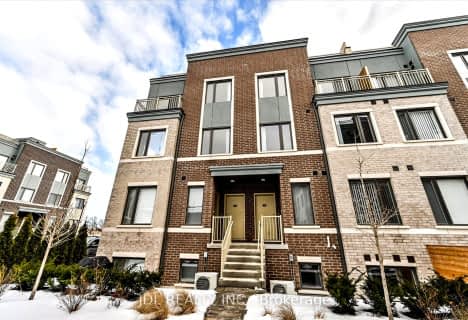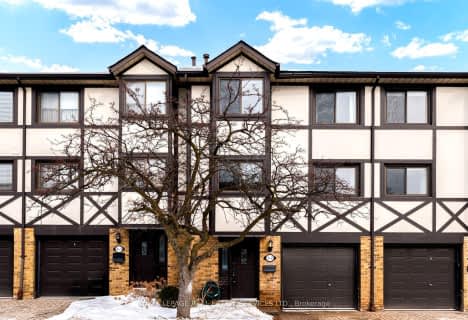Somewhat Walkable
- Some errands can be accomplished on foot.
Good Transit
- Some errands can be accomplished by public transportation.
Bikeable
- Some errands can be accomplished on bike.

George R Gauld Junior School
Elementary: PublicKaren Kain School of the Arts
Elementary: PublicSt Mark Catholic School
Elementary: CatholicSt Louis Catholic School
Elementary: CatholicDavid Hornell Junior School
Elementary: PublicSt Leo Catholic School
Elementary: CatholicThe Student School
Secondary: PublicUrsula Franklin Academy
Secondary: PublicLakeshore Collegiate Institute
Secondary: PublicEtobicoke School of the Arts
Secondary: PublicWestern Technical & Commercial School
Secondary: PublicBishop Allen Academy Catholic Secondary School
Secondary: Catholic-
Chiang Mai
84 Park Lawn Rd, Toronto, ON M8Y 0B6 0.49km -
Lume Kitchen and Lounge
72 Park Lawn Road, Etobicoke, ON M8Y 3H8 0.53km -
Mimico Pub & Grill
349B Royal York Road, Etobicoke, ON M8Y 2R1 0.9km
-
La Sirena Espresso Bar & Gelato
300 Manitoba St, Toronto, ON M8Y 4G9 0.09km -
Starbucks
150 Parklawn Road, Unit A, Toronto, ON M8Y 3H8 0.48km -
Tim Horton's
152 Park Lawn Road, Toronto, ON M8Y 3H8 0.5km
-
F45 Training
36 Park Lawn Road, Unit 2, Toronto, ON M8Y 3H8 0.55km -
Orangetheory Fitness Parklawn
6 Park Lawn Rd, Etobicoke, ON M8V 1A4 0.71km -
Crossfit Colosseum
222 Islington Ave, Unit #4, Toronto, ON M8V 2.52km
-
B.Well Pharmacy
262 Manitoba Street, Toronto, ON M8Y 4G9 0.08km -
Shoppers Drug Mart
2206 Lake Shore Boulevard W, Toronto, ON M8V 1A4 0.71km -
Kassel's Pharmacy
396 Royal York Road, Etobicoke, ON M8Y 2R5 0.87km
-
Hatsu Sushi
260 Manitoba St, Toronto, ON M8Y 4G9 0.08km -
Popeyes Louisiana Kitchen
150 Park Lawn Road, Toronto, ON M8Y 3H8 0.48km -
Chiang Mai
84 Park Lawn Rd, Toronto, ON M8Y 0B6 0.49km
-
Kipling-Queensway Mall
1255 The Queensway, Etobicoke, ON M8Z 1S1 2.76km -
Six Points Plaza
5230 Dundas Street W, Etobicoke, ON M9B 1A8 4.21km -
Humbertown Shopping Centre
270 The Kingsway, Etobicoke, ON M9A 3T7 4.76km
-
Rabba Fine Foods Stores
2275 Lake Shore Boulevard W, Etobicoke, ON M8V 3Y3 0.66km -
Metro
2208 Lakeshore Road W, Etobicoke, ON M8V 1A4 0.68km -
Your Independent Grocer
2399 Lake Shore Boulevard W, Etobicoke, ON M8V 1C5 1.04km
-
LCBO
1090 The Queensway, Etobicoke, ON M8Z 1P7 2.19km -
LCBO
2762 Lake Shore Blvd W, Etobicoke, ON M8V 1H1 2.47km -
LCBO
2946 Bloor St W, Etobicoke, ON M8X 1B7 3.06km
-
Jimmy J's Motorcycle Service
39 Burlington Street, Toronto, ON M8V 2L1 0.66km -
U-Haul Neighborhood Dealer
2256 Lakeshore Blvd W, Etobicoke, ON M8V 1A9 0.61km -
Esso
250 The Queensway, Etobicoke, ON M8Y 1J4 0.75km
-
Cineplex Cinemas Queensway and VIP
1025 The Queensway, Etobicoke, ON M8Z 6C7 1.99km -
Kingsway Theatre
3030 Bloor Street W, Toronto, ON M8X 1C4 3.13km -
Revue Cinema
400 Roncesvalles Ave, Toronto, ON M6R 2M9 4.41km
-
Toronto Public Library
200 Park Lawn Road, Toronto, ON M8Y 3J1 0.73km -
Mimico Centennial
47 Station Road, Toronto, ON M8V 2R1 1.01km -
Swansea Memorial Public Library
95 Lavinia Avenue, Toronto, ON M6S 3H9 2.86km
-
St Joseph's Health Centre
30 The Queensway, Toronto, ON M6R 1B5 3.78km -
Toronto Rehabilitation Institute
130 Av Dunn, Toronto, ON M6K 2R6 4.83km -
Queensway Care Centre
150 Sherway Drive, Etobicoke, ON M9C 1A4 6km
-
Humber Bay Promenade Park
Lakeshore Blvd W (Lakeshore & Park Lawn), Toronto ON 1.02km -
Humber Bay Shores Park
15 Marine Parade Dr, Toronto ON 1.21km -
Jean Augustine Park
Toronto ON 1.24km
-
RBC Royal Bank
1000 the Queensway, Etobicoke ON M8Z 1P7 0.55km -
TD Bank Financial Group
1048 Islington Ave, Etobicoke ON M8Z 6A4 2.56km -
TD Bank Financial Group
1315 the Queensway (Kipling), Etobicoke ON M8Z 1S8 2.91km
For Sale
More about this building
View 210 Manitoba Street, Toronto- 3 bath
- 3 bed
- 1200 sqft
22-15 William Jackson Way, Toronto, Ontario • M8V 0J8 • New Toronto
- 3 bath
- 3 bed
- 1200 sqft
91-20 William Jackson Way, Toronto, Ontario • M8V 0J7 • New Toronto
- 3 bath
- 3 bed
- 1800 sqft
161-1044A Islington Avenue, Toronto, Ontario • M8Z 0E7 • Islington-City Centre West
- 2 bath
- 3 bed
- 1200 sqft
02-4 Bradbrook Road, Toronto, Ontario • M8Z 5V3 • Islington-City Centre West
- 2 bath
- 3 bed
- 1200 sqft
07-4 Bradbrook Road, Toronto, Ontario • M8Z 5V3 • Islington-City Centre West
