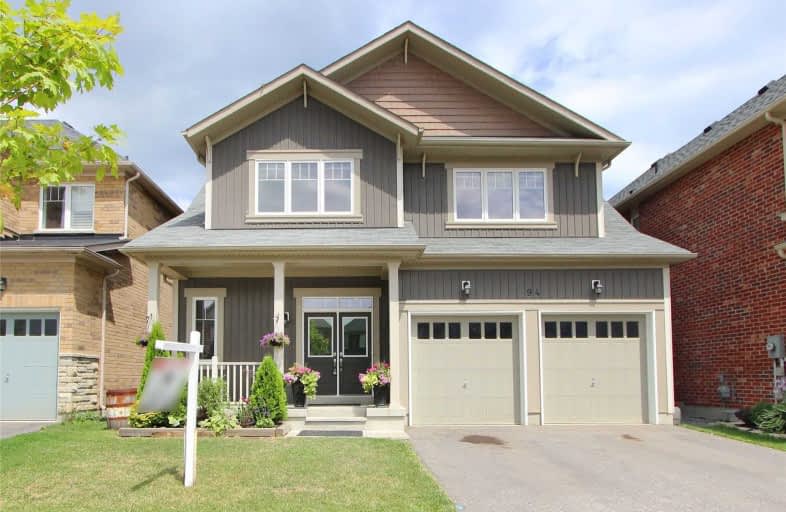Sold on Sep 17, 2019
Note: Property is not currently for sale or for rent.

-
Type: Detached
-
Style: 2-Storey
-
Lot Size: 42.98 x 102.52 Feet
-
Age: 6-15 years
-
Taxes: $6,200 per year
-
Days on Site: 34 Days
-
Added: Sep 17, 2019 (1 month on market)
-
Updated:
-
Last Checked: 3 months ago
-
MLS®#: E4546390
-
Listed By: Royal heritage realty ltd., brokerage
Honey, We're Home! This Stunning North Oshawa 4 Bedroom Show Stopper Will Not Disappoint. Close To 407, Uoit, Parks And More. Tastefully Decorated W/ High-End Finishes Like Over-Sized Quartz Counter Top, S/S Appliances, Modern Backslash, Hardware And Faucet. Eat-In Breakfast Area Can Fit Table For 10 W/ Lots Of Seating At Breakfast Bar Too. 9' Ceilings On Main. Custom Built-In Media/Bookcase And Open Concept Living Area.
Extras
Dual Furnace ($10K Upgrade), Custom Stained Oak Staircase, Upgraded Cabinets And Broadloom. Large Master W/ Extra Large W/I Closet 12'X6' & 5Pc Ensuite W/ Soaker Tub & Huge Glass Shower.
Property Details
Facts for 94 Britannia Avenue East, Oshawa
Status
Days on Market: 34
Last Status: Sold
Sold Date: Sep 17, 2019
Closed Date: Oct 15, 2019
Expiry Date: Dec 11, 2019
Sold Price: $675,000
Unavailable Date: Sep 17, 2019
Input Date: Aug 14, 2019
Property
Status: Sale
Property Type: Detached
Style: 2-Storey
Age: 6-15
Area: Oshawa
Community: Windfields
Availability Date: 30/Tbd
Inside
Bedrooms: 4
Bathrooms: 3
Kitchens: 1
Rooms: 8
Den/Family Room: No
Air Conditioning: Central Air
Fireplace: Yes
Laundry Level: Main
Central Vacuum: Y
Washrooms: 3
Utilities
Electricity: Yes
Gas: Yes
Cable: Yes
Building
Basement: Full
Heat Type: Forced Air
Heat Source: Gas
Exterior: Vinyl Siding
Water Supply: Municipal
Special Designation: Unknown
Parking
Driveway: Pvt Double
Garage Spaces: 2
Garage Type: Attached
Covered Parking Spaces: 2
Total Parking Spaces: 4
Fees
Tax Year: 2019
Tax Legal Description: Plan 40M2503 Lot 19
Taxes: $6,200
Highlights
Feature: Fenced Yard
Feature: Park
Feature: Place Of Worship
Feature: Public Transit
Feature: Rec Centre
Feature: School Bus Route
Land
Cross Street: Simcoe St. And Brita
Municipality District: Oshawa
Fronting On: North
Pool: None
Sewer: Sewers
Lot Depth: 102.52 Feet
Lot Frontage: 42.98 Feet
Acres: < .50
Zoning: R1-D(3)
Additional Media
- Virtual Tour: https://video214.com/play/wPOJ4GZ0C9AmHf0DbA1qbA/s/dark
Rooms
Room details for 94 Britannia Avenue East, Oshawa
| Type | Dimensions | Description |
|---|---|---|
| Living Main | 4.35 x 4.60 | Open Concept, B/I Bookcase, Laminate |
| Kitchen Main | 2.92 x 3.96 | Quartz Counter, Backsplash, Stainless Steel Appl |
| Breakfast Main | 2.56 x 5.05 | Breakfast Bar, W/O To Yard, Ceramic Floor |
| Dining Main | 3.14 x 3.04 | Fireplace, Window, Laminate |
| Master 2nd | 4.42 x 4.99 | W/I Closet, 5 Pc Ensuite, Large Window |
| 2nd Br 2nd | 3.53 x 4.20 | Double Closet, Large Window, Broadloom |
| 3rd Br 2nd | 3.65 x 4.08 | Closet, Large Window, Broadloom |
| 4th Br 2nd | 3.07 x 3.38 | Closet, Large Window, Broadloom |
| XXXXXXXX | XXX XX, XXXX |
XXXX XXX XXXX |
$XXX,XXX |
| XXX XX, XXXX |
XXXXXX XXX XXXX |
$XXX,XXX | |
| XXXXXXXX | XXX XX, XXXX |
XXXXXXX XXX XXXX |
|
| XXX XX, XXXX |
XXXXXX XXX XXXX |
$XXX,XXX | |
| XXXXXXXX | XXX XX, XXXX |
XXXXXXX XXX XXXX |
|
| XXX XX, XXXX |
XXXXXX XXX XXXX |
$XXX,XXX | |
| XXXXXXXX | XXX XX, XXXX |
XXXXXXX XXX XXXX |
|
| XXX XX, XXXX |
XXXXXX XXX XXXX |
$XXX,XXX |
| XXXXXXXX XXXX | XXX XX, XXXX | $675,000 XXX XXXX |
| XXXXXXXX XXXXXX | XXX XX, XXXX | $699,900 XXX XXXX |
| XXXXXXXX XXXXXXX | XXX XX, XXXX | XXX XXXX |
| XXXXXXXX XXXXXX | XXX XX, XXXX | $838,000 XXX XXXX |
| XXXXXXXX XXXXXXX | XXX XX, XXXX | XXX XXXX |
| XXXXXXXX XXXXXX | XXX XX, XXXX | $838,888 XXX XXXX |
| XXXXXXXX XXXXXXX | XXX XX, XXXX | XXX XXXX |
| XXXXXXXX XXXXXX | XXX XX, XXXX | $838,888 XXX XXXX |

Unnamed Windfields Farm Public School
Elementary: PublicFather Joseph Venini Catholic School
Elementary: CatholicSunset Heights Public School
Elementary: PublicKedron Public School
Elementary: PublicQueen Elizabeth Public School
Elementary: PublicSherwood Public School
Elementary: PublicFather Donald MacLellan Catholic Sec Sch Catholic School
Secondary: CatholicMonsignor Paul Dwyer Catholic High School
Secondary: CatholicR S Mclaughlin Collegiate and Vocational Institute
Secondary: PublicO'Neill Collegiate and Vocational Institute
Secondary: PublicMaxwell Heights Secondary School
Secondary: PublicSinclair Secondary School
Secondary: Public


