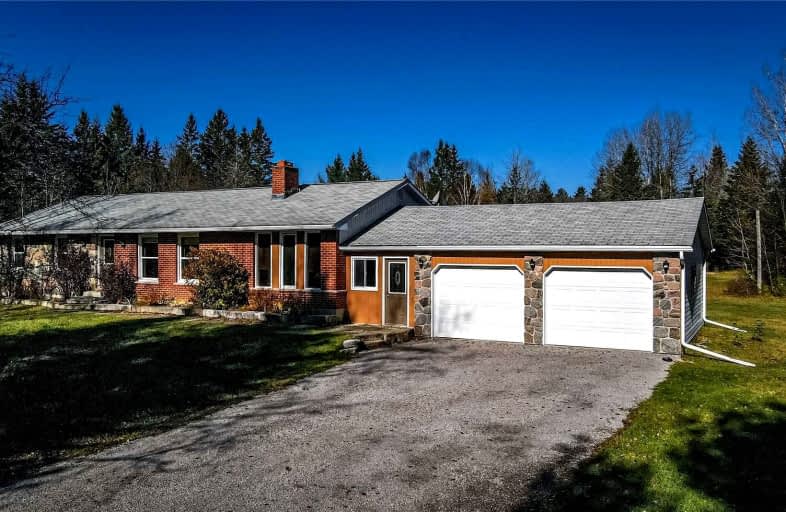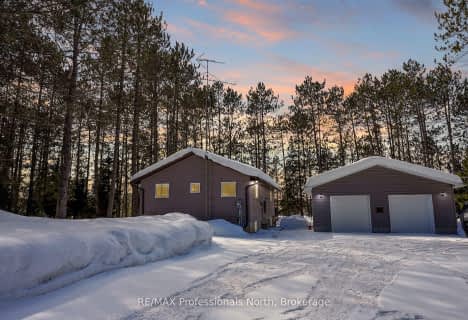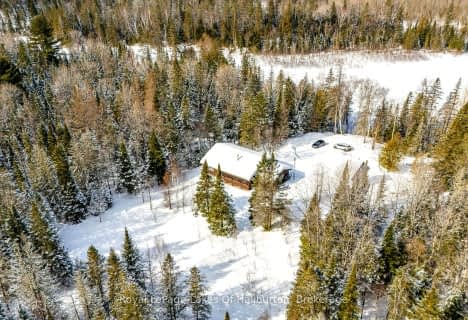
Cardiff Elementary School
Elementary: Public
15.90 km
Wilberforce Elementary School
Elementary: Public
6.31 km
Apsley Central Public School
Elementary: Public
26.71 km
Birds Creek Public School
Elementary: Public
28.98 km
Stuart W Baker Elementary School
Elementary: Public
26.36 km
J Douglas Hodgson Elementary School
Elementary: Public
26.23 km
Norwood District High School
Secondary: Public
69.44 km
Peterborough Collegiate and Vocational School
Secondary: Public
75.75 km
Haliburton Highland Secondary School
Secondary: Public
25.98 km
North Hastings High School
Secondary: Public
27.99 km
Adam Scott Collegiate and Vocational Institute
Secondary: Public
73.73 km
Thomas A Stewart Secondary School
Secondary: Public
73.25 km




