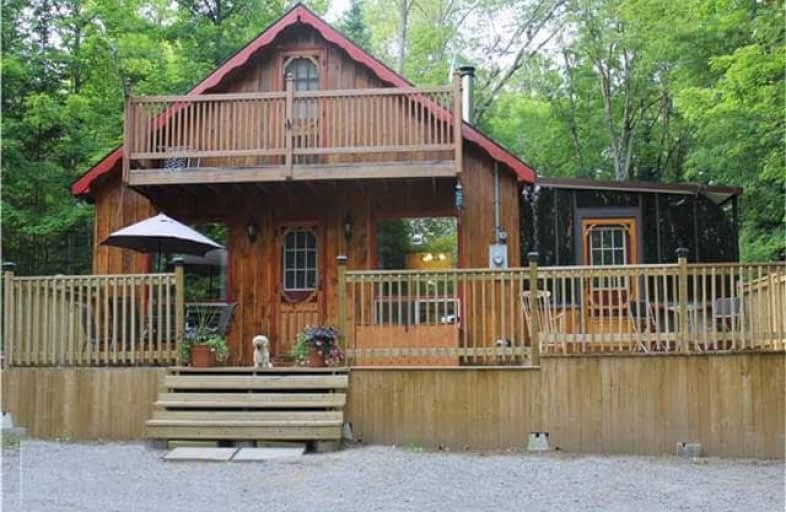Sold on Mar 07, 2018
Note: Property is not currently for sale or for rent.

-
Type: Detached
-
Style: 2-Storey
-
Lot Size: 100 x 0 Feet
-
Age: No Data
-
Taxes: $1,944 per year
-
Days on Site: 33 Days
-
Added: Sep 07, 2019 (1 month on market)
-
Updated:
-
Last Checked: 3 months ago
-
MLS®#: X4034830
-
Listed By: Royal heritage realty ltd., brokerage
Welcome To One Of Highland's East Most Desirable Areas To Cottage. Located Just Minutes From Glamor Lake You Will Save The Property Taxes But Still Get All Amenities Of Waterfront! This Cottage Has Everything You Are Looking For And More. 3 Bedrooms And 1 Large Bedroom Equipped With Laundry. Living Room With A Fireplace And Charm Galore. Upstairs Offers 2 Bedrooms With Lot's Of Potential To Add A Third As The Loft Is Open-Concept.
Extras
Perfect For Access To A Beach, Flat Land For Picnics And A Dock For Boating And Fishing. Cottage Comes Fully Furnished, With Dishes & More.
Property Details
Facts for 2220 Glamor Lake Road, Highlands East
Status
Days on Market: 33
Last Status: Sold
Sold Date: Mar 07, 2018
Closed Date: Mar 20, 2018
Expiry Date: May 02, 2018
Sold Price: $270,000
Unavailable Date: Mar 07, 2018
Input Date: Feb 02, 2018
Property
Status: Sale
Property Type: Detached
Style: 2-Storey
Area: Highlands East
Availability Date: Tbd
Inside
Bedrooms: 3
Bathrooms: 1
Kitchens: 1
Rooms: 7
Den/Family Room: No
Air Conditioning: None
Fireplace: Yes
Washrooms: 1
Building
Basement: None
Heat Type: Baseboard
Heat Source: Electric
Exterior: Wood
Water Supply: Well
Special Designation: Unknown
Parking
Driveway: Private
Garage Type: None
Covered Parking Spaces: 6
Total Parking Spaces: 6
Fees
Tax Year: 2017
Tax Legal Description: Pt Lt 3 Con 12 Monmouth As In H274864; Highlands E
Taxes: $1,944
Highlights
Feature: Beach
Feature: Treed
Land
Cross Street: Glamor Lake Road
Municipality District: Highlands East
Fronting On: East
Pool: None
Sewer: None
Lot Frontage: 100 Feet
Acres: .50-1.99
Rooms
Room details for 2220 Glamor Lake Road, Highlands East
| Type | Dimensions | Description |
|---|---|---|
| Kitchen Main | 2.74 x 3.35 | Ceramic Floor |
| Living Main | 3.35 x 7.01 | Hardwood Floor, Wood Stove |
| Solarium Main | 3.65 x 6.70 | Ceramic Floor, Fireplace |
| Laundry Main | 5.79 x 1.52 | Ceramic Floor |
| Master Main | 2.43 x 3.35 | Hardwood Floor |
| 2nd Br 2nd | 7.01 x 4.25 | Hardwood Floor, Picture Window |
| 3rd Br 2nd | 2.74 x 3.35 | Hardwood Floor |
| XXXXXXXX | XXX XX, XXXX |
XXXX XXX XXXX |
$XXX,XXX |
| XXX XX, XXXX |
XXXXXX XXX XXXX |
$XXX,XXX | |
| XXXXXXXX | XXX XX, XXXX |
XXXXXXX XXX XXXX |
|
| XXX XX, XXXX |
XXXXXX XXX XXXX |
$XXX,XXX |
| XXXXXXXX XXXX | XXX XX, XXXX | $270,000 XXX XXXX |
| XXXXXXXX XXXXXX | XXX XX, XXXX | $279,900 XXX XXXX |
| XXXXXXXX XXXXXXX | XXX XX, XXXX | XXX XXXX |
| XXXXXXXX XXXXXX | XXX XX, XXXX | $299,900 XXX XXXX |

École élémentaire publique L'Héritage
Elementary: PublicChar-Lan Intermediate School
Elementary: PublicSt Peter's School
Elementary: CatholicHoly Trinity Catholic Elementary School
Elementary: CatholicÉcole élémentaire catholique de l'Ange-Gardien
Elementary: CatholicWilliamstown Public School
Elementary: PublicÉcole secondaire publique L'Héritage
Secondary: PublicCharlottenburgh and Lancaster District High School
Secondary: PublicSt Lawrence Secondary School
Secondary: PublicÉcole secondaire catholique La Citadelle
Secondary: CatholicHoly Trinity Catholic Secondary School
Secondary: CatholicCornwall Collegiate and Vocational School
Secondary: Public

