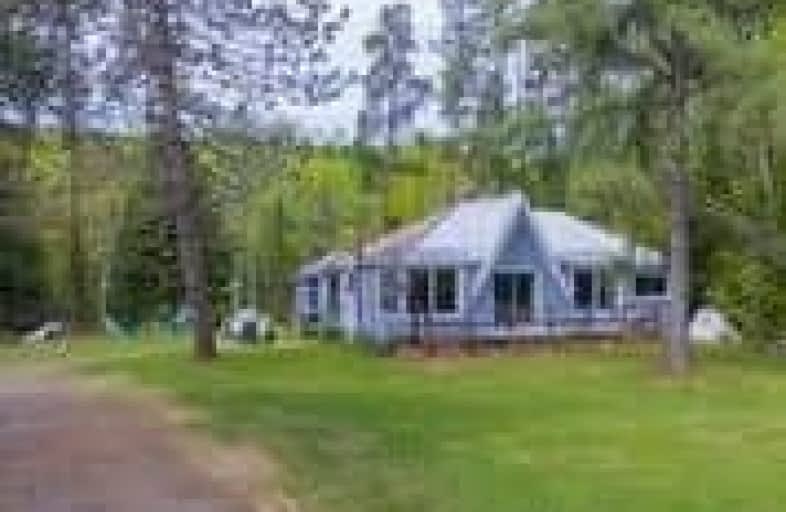
Cardiff Elementary School
Elementary: Public
17.71 km
Wilberforce Elementary School
Elementary: Public
1.51 km
Maynooth Public School
Elementary: Public
29.85 km
Apsley Central Public School
Elementary: Public
34.22 km
Stuart W Baker Elementary School
Elementary: Public
24.47 km
J Douglas Hodgson Elementary School
Elementary: Public
24.32 km
Norwood District High School
Secondary: Public
77.01 km
Madawaska Valley District High School
Secondary: Public
63.92 km
Haliburton Highland Secondary School
Secondary: Public
23.99 km
North Hastings High School
Secondary: Public
27.98 km
Adam Scott Collegiate and Vocational Institute
Secondary: Public
81.07 km
Thomas A Stewart Secondary School
Secondary: Public
80.61 km



