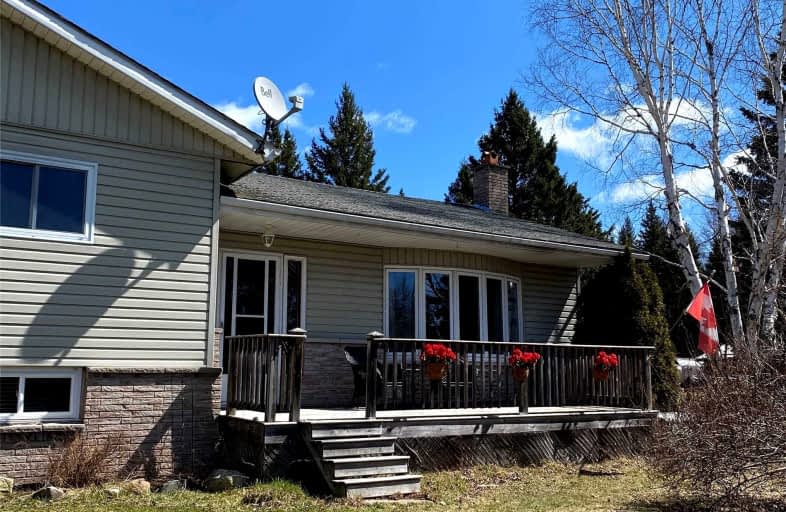Sold on May 24, 2022
Note: Property is not currently for sale or for rent.

-
Type: Detached
-
Style: Sidesplit 3
-
Size: 1500 sqft
-
Lot Size: 652.42 x 698.6 Feet
-
Age: No Data
-
Taxes: $1,244 per year
-
Days on Site: 15 Days
-
Added: May 09, 2022 (2 weeks on market)
-
Updated:
-
Last Checked: 3 months ago
-
MLS®#: X5609023
-
Listed By: Main street realty ltd., brokerage
Beautiful Large Side Split Home In The Heart Of Highland Grove, Highlands East. Surround Yourself By Nature On (Approx.) 5.45 Acres Of Land. With Baptiste Lake & Elephant Lake Only A Short Drive Away. You Have Access To Miles Of Water For Boating/Fishing. Atv, Snowmobile Trails Outside Your Door. Algonquin Park A Short Drive Away Where You 'Ll Find A Great Outfitter Shop, Takeout Food, Horseback Riding And Camping. Thie Home, Approx. 1100 Sqft. Features 3 Large New Bedrooms With Closets. Bright Large Kitchen, Combined Dining Area With Living Room. Sliding Doors To A Large Back Deck, Gives You Plenty Of Room To Set Up Your Outdoor Living Space. A Wood Burning Fireplace In The Finished Family Room. Furnace Replaced 2015, Hot Water Take Owned , Replaced Fall 2021. Propane Tanks Are Rentals.
Extras
Fridge, Stove, Built In Dishwasher, Washer, Dryer, Hot Water Tank,
Property Details
Facts for 5237 Loop Road, Highlands East
Status
Days on Market: 15
Last Status: Sold
Sold Date: May 24, 2022
Closed Date: Aug 16, 2022
Expiry Date: Oct 01, 2022
Sold Price: $505,000
Unavailable Date: May 24, 2022
Input Date: May 09, 2022
Prior LSC: Listing with no contract changes
Property
Status: Sale
Property Type: Detached
Style: Sidesplit 3
Size (sq ft): 1500
Area: Highlands East
Availability Date: Tbd
Assessment Amount: $144,000
Assessment Year: 2020
Inside
Bedrooms: 3
Bathrooms: 1
Kitchens: 1
Rooms: 6
Den/Family Room: Yes
Air Conditioning: None
Fireplace: Yes
Laundry Level: Lower
Central Vacuum: Y
Washrooms: 1
Utilities
Electricity: Yes
Gas: No
Cable: Yes
Telephone: Yes
Building
Basement: Unfinished
Heat Type: Forced Air
Heat Source: Propane
Exterior: Brick
Exterior: Vinyl Siding
Water Supply Type: Dug Well
Water Supply: Well
Special Designation: Unknown
Other Structures: Garden Shed
Parking
Driveway: Private
Garage Spaces: 8
Garage Type: None
Covered Parking Spaces: 8
Total Parking Spaces: 8
Fees
Tax Year: 2021
Tax Legal Description: Pt Lt 24 Con 21 Cardiff Pt 1 19R4233, Pt 1 19R597;
Taxes: $1,244
Land
Cross Street: Loop Rd / S Baptiste
Municipality District: Highlands East
Fronting On: South
Parcel Number: 392420135
Pool: None
Sewer: Septic
Lot Depth: 698.6 Feet
Lot Frontage: 652.42 Feet
Acres: 5-9.99
Waterfront: None
Rooms
Room details for 5237 Loop Road, Highlands East
| Type | Dimensions | Description |
|---|---|---|
| Living Main | 3.60 x 5.23 | Combined W/Dining, Laminate, W/O To Deck |
| Dining Main | 2.71 x 3.44 | Combined W/Living, Laminate, W/O To Deck |
| Kitchen Main | 3.33 x 4.52 | Tile Floor, O/Looks Backyard, W/O To Deck |
| Br Upper | 3.42 x 3.92 | O/Looks Frontyard, B/I Closet, North View |
| 2nd Br Upper | 3.41 x 3.67 | O/Looks Backyard, B/I Closet, South View |
| 3rd Br Upper | 3.29 x 3.94 | O/Looks Backyard, B/I Closet, South View |
| Family Lower | 5.72 x 4.66 | L-Shaped Room, Laminate, Above Grade Window |
| Laundry Lower | 1.50 x 2.50 | Tile Floor |
| Workshop Bsmt | 7.57 x 7.85 | Window |
| XXXXXXXX | XXX XX, XXXX |
XXXX XXX XXXX |
$XXX,XXX |
| XXX XX, XXXX |
XXXXXX XXX XXXX |
$XXX,XXX | |
| XXXXXXXX | XXX XX, XXXX |
XXXXXXX XXX XXXX |
|
| XXX XX, XXXX |
XXXXXX XXX XXXX |
$XXX,XXX | |
| XXXXXXXX | XXX XX, XXXX |
XXXXXXX XXX XXXX |
|
| XXX XX, XXXX |
XXXXXX XXX XXXX |
$XXX,XXX |
| XXXXXXXX XXXX | XXX XX, XXXX | $505,000 XXX XXXX |
| XXXXXXXX XXXXXX | XXX XX, XXXX | $565,000 XXX XXXX |
| XXXXXXXX XXXXXXX | XXX XX, XXXX | XXX XXXX |
| XXXXXXXX XXXXXX | XXX XX, XXXX | $525,000 XXX XXXX |
| XXXXXXXX XXXXXXX | XXX XX, XXXX | XXX XXXX |
| XXXXXXXX XXXXXX | XXX XX, XXXX | $569,000 XXX XXXX |

Cardiff Elementary School
Elementary: PublicWilberforce Elementary School
Elementary: PublicMaynooth Public School
Elementary: PublicBirds Creek Public School
Elementary: PublicOur Lady of Mercy Catholic School
Elementary: CatholicYork River Public School
Elementary: PublicNorwood District High School
Secondary: PublicMadawaska Valley District High School
Secondary: PublicHaliburton Highland Secondary School
Secondary: PublicNorth Hastings High School
Secondary: PublicAdam Scott Collegiate and Vocational Institute
Secondary: PublicThomas A Stewart Secondary School
Secondary: Public

