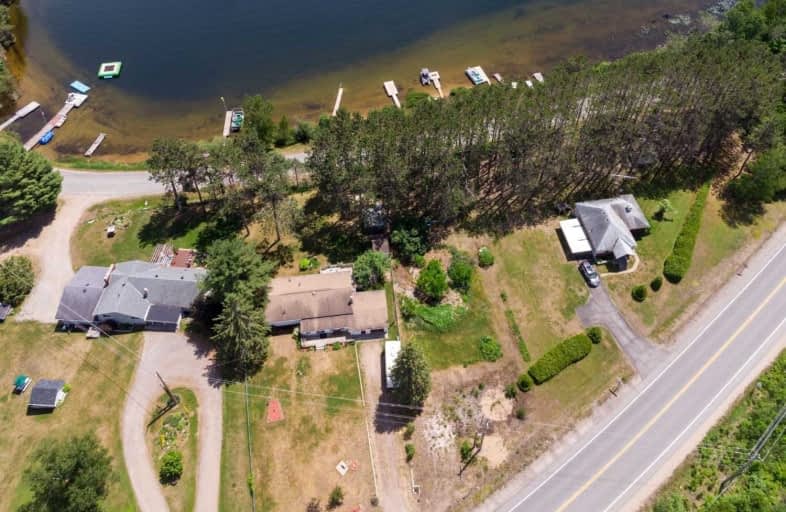Sold on Jun 19, 2021
Note: Property is not currently for sale or for rent.

-
Type: Detached
-
Style: Bungalow
-
Size: 700 sqft
-
Lot Size: 75 x 175.33 Feet
-
Age: 31-50 years
-
Taxes: $1,874 per year
-
Days on Site: 5 Days
-
Added: Jun 14, 2021 (5 days on market)
-
Updated:
-
Last Checked: 1 month ago
-
MLS®#: X5272465
-
Listed By: Re/max jazz inc., brokerage
Possession 15 To 45 Days Tba. Bring On The Fun. Correction. Opportunity To Own A Home With Waterfront View. Access To Clean Sandy Beach. Access To Great Boating On Dark Lake As Well As The River Leading To And Including Grace Lake. This 4 Season Property Has 3 Bedrooms, Drilled Well, Septic System And Pump From Lake To Water The Lawn. Includes Most Of The Furnishings And 6 Appliances, Central Vac. All In As Is Condition.
Extras
Shingles 2006, Oil Tank 2020, Rental Equipment Water Filtration System. Excl: Oak File Cabinet & Metal Work Bench In Garage.
Property Details
Facts for 2674 Loop Road, Highlands East
Status
Days on Market: 5
Last Status: Sold
Sold Date: Jun 19, 2021
Closed Date: Jul 15, 2021
Expiry Date: Oct 31, 2021
Sold Price: $600,000
Unavailable Date: Jun 19, 2021
Input Date: Jun 14, 2021
Prior LSC: Listing with no contract changes
Property
Status: Sale
Property Type: Detached
Style: Bungalow
Size (sq ft): 700
Age: 31-50
Area: Highlands East
Availability Date: 15 To 45 Days
Inside
Bedrooms: 3
Bathrooms: 1
Kitchens: 1
Rooms: 6
Den/Family Room: No
Air Conditioning: Central Air
Fireplace: Yes
Laundry Level: Main
Central Vacuum: Y
Washrooms: 1
Utilities
Electricity: Yes
Gas: No
Cable: No
Telephone: Yes
Building
Basement: Crawl Space
Heat Type: Forced Air
Heat Source: Oil
Exterior: Vinyl Siding
Elevator: N
UFFI: No
Energy Certificate: N
Green Verification Status: N
Water Supply Type: Drilled Well
Water Supply: Well
Physically Handicapped-Equipped: N
Special Designation: Unknown
Other Structures: Garden Shed
Retirement: N
Parking
Driveway: Private
Garage Spaces: 1
Garage Type: Attached
Covered Parking Spaces: 8
Total Parking Spaces: 9
Fees
Tax Year: 2020
Tax Legal Description: Pt Lt A Con 22 Cardiff As In H208093: Highlands E
Taxes: $1,874
Highlights
Feature: Place Of Wor
Feature: Waterfront
Land
Cross Street: Hwy 648 & Tall Pine
Municipality District: Highlands East
Fronting On: East
Parcel Number: 392400126
Pool: None
Sewer: Septic
Lot Depth: 175.33 Feet
Lot Frontage: 75 Feet
Lot Irregularities: 200 Ft Deep North Sid
Acres: < .50
Waterfront: Indirect
Water Frontage: 32.3
Access To Property: Yr Rnd Municpal Rd
Water Features: Beachfront
Shoreline: Clean
Shoreline: Sandy
Shoreline Exposure: E
Rural Services: Electrical
Additional Media
- Virtual Tour: http://bit.ly/2674LoopRd
Rooms
Room details for 2674 Loop Road, Highlands East
| Type | Dimensions | Description |
|---|---|---|
| Kitchen Main | 3.20 x 5.25 | Eat-In Kitchen, B/I Dishwasher |
| Dining Main | 3.20 x 4.60 | Overlook Water, East View, W/O To Deck |
| Living Main | 3.20 x 4.60 | W/W Fireplace, Wood Stove, Overlook Water |
| Master Main | 3.00 x 3.20 | Overlook Water, Closet |
| 2nd Br Main | 2.80 x 3.27 | Closet |
| 3rd Br Main | 2.34 x 2.46 | Closet |
| XXXXXXXX | XXX XX, XXXX |
XXXX XXX XXXX |
$XXX,XXX |
| XXX XX, XXXX |
XXXXXX XXX XXXX |
$XXX,XXX |
| XXXXXXXX XXXX | XXX XX, XXXX | $600,000 XXX XXXX |
| XXXXXXXX XXXXXX | XXX XX, XXXX | $550,000 XXX XXXX |

Cardiff Elementary School
Elementary: PublicWilberforce Elementary School
Elementary: PublicMaynooth Public School
Elementary: PublicApsley Central Public School
Elementary: PublicStuart W Baker Elementary School
Elementary: PublicJ Douglas Hodgson Elementary School
Elementary: PublicNorwood District High School
Secondary: PublicMadawaska Valley District High School
Secondary: PublicHaliburton Highland Secondary School
Secondary: PublicNorth Hastings High School
Secondary: PublicAdam Scott Collegiate and Vocational Institute
Secondary: PublicThomas A Stewart Secondary School
Secondary: Public

