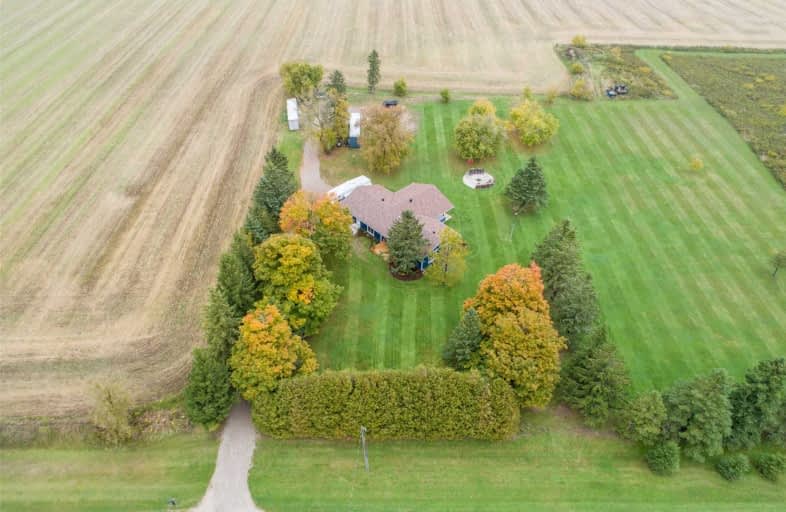Sold on Jul 08, 2019
Note: Property is not currently for sale or for rent.

-
Type: Detached
-
Style: Bungalow
-
Size: 2000 sqft
-
Lot Size: 334 x 461.44 Feet
-
Age: No Data
-
Taxes: $4,421 per year
-
Days on Site: 105 Days
-
Added: Sep 07, 2019 (3 months on market)
-
Updated:
-
Last Checked: 1 month ago
-
MLS®#: X4393190
-
Listed By: Ipro realty ltd., brokerage
This Geometrical Tree-Lined Driveway Leads You Into A Fully Refurbished Craftsman Style Bungalow; Modern; Bright + Open Sun-Filled Space W/ Gourmet Chef Inspired Kitchen Incl. Ctr Island; Pantry; Solid Maple Cabinets; Quartz; S/S Appl's. Warm Up By The Hearth + Leisure Wood Stove Or W/Thru French Doors To Relax W/Nature On Fr Porch. Cont. Entertain On Covered Backyard Patio Incl Kitchen W/Quartz; Douglas Fir/Stone Wall Bar; Bbq + Hot Tub, Custom Fire Pit.
Extras
A Private Countryside Retreat W/ Scenic Views. Min To Shelburne. Newer Windows; Doors; Electrical/Plumbing/R22 + R60 Insulation; Roof; Hi Eff Furnace; W.E.T.T. Cert Wood Stove; S/S Appl; Washer/Dryer; Freezer; Oak & Porcelain Floors.
Property Details
Facts for 077423 7th Line Southwest, Melancthon
Status
Days on Market: 105
Last Status: Sold
Sold Date: Jul 08, 2019
Closed Date: Sep 26, 2019
Expiry Date: Jun 24, 2019
Sold Price: $615,000
Unavailable Date: Jul 08, 2019
Input Date: Mar 25, 2019
Property
Status: Sale
Property Type: Detached
Style: Bungalow
Size (sq ft): 2000
Area: Melancthon
Community: Rural Melancthon
Availability Date: 30/60
Inside
Bedrooms: 3
Bedrooms Plus: 1
Bathrooms: 2
Kitchens: 1
Rooms: 12
Den/Family Room: Yes
Air Conditioning: Central Air
Fireplace: Yes
Washrooms: 2
Building
Basement: Crawl Space
Heat Type: Forced Air
Heat Source: Propane
Exterior: Board/Batten
Water Supply: Well
Special Designation: Unknown
Parking
Driveway: Private
Garage Type: None
Covered Parking Spaces: 10
Total Parking Spaces: 10
Fees
Tax Year: 2018
Tax Legal Description: Pt Lt 17, Con 6 Swts, Pts2+4, 7R1636 + Pt 1,7R184
Taxes: $4,421
Highlights
Feature: Wooded/Treed
Land
Cross Street: 7th Line Sw/270 Sdrd
Municipality District: Melancthon
Fronting On: East
Parcel Number: 311580020
Pool: None
Sewer: Septic
Lot Depth: 461.44 Feet
Lot Frontage: 334 Feet
Lot Irregularities: Add. S.W. Ft Ref.R.E.
Acres: 5-9.99
Additional Media
- Virtual Tour: http://unbranded.mediatours.ca/property/077423-7th-line-south-west-melancthon/
Rooms
Room details for 077423 7th Line Southwest, Melancthon
| Type | Dimensions | Description |
|---|---|---|
| Mudroom Main | 1.84 x 3.96 | B/I Closet, Pot Lights, Porcelain Floor |
| Kitchen Main | 3.96 x 3.98 | Pantry, Stainless Steel Appl, Centre Island |
| Dining Main | 2.78 x 4.91 | Open Concept, W/O To Patio, Hardwood Floor |
| Living Main | 5.07 x 8.56 | Wood Stove, W/O To Porch, Hardwood Floor |
| Master Main | 3.37 x 4.59 | Ensuite Bath, W/I Closet, Picture Window |
| 2nd Br Main | 3.08 x 3.69 | Closet, Broadloom, O/Looks Backyard |
| 3rd Br Main | 3.35 x 3.39 | Closet, Broadloom, O/Looks Backyard |
| Laundry Main | 1.56 x 3.69 | B/I Shelves, Pot Lights, Hardwood Floor |
| Family Main | 5.19 x 5.52 | Picture Window, Overlook Patio, Broadloom |
| Office Main | 2.77 x 3.08 | Large Window, Pot Lights, Hardwood Floor |
| XXXXXXXX | XXX XX, XXXX |
XXXX XXX XXXX |
$XXX,XXX |
| XXX XX, XXXX |
XXXXXX XXX XXXX |
$XXX,XXX | |
| XXXXXXXX | XXX XX, XXXX |
XXXXXXX XXX XXXX |
|
| XXX XX, XXXX |
XXXXXX XXX XXXX |
$XXX,XXX | |
| XXXXXXXX | XXX XX, XXXX |
XXXXXXX XXX XXXX |
|
| XXX XX, XXXX |
XXXXXX XXX XXXX |
$XXX,XXX |
| XXXXXXXX XXXX | XXX XX, XXXX | $615,000 XXX XXXX |
| XXXXXXXX XXXXXX | XXX XX, XXXX | $639,000 XXX XXXX |
| XXXXXXXX XXXXXXX | XXX XX, XXXX | XXX XXXX |
| XXXXXXXX XXXXXX | XXX XX, XXXX | $720,000 XXX XXXX |
| XXXXXXXX XXXXXXX | XXX XX, XXXX | XXX XXXX |
| XXXXXXXX XXXXXX | XXX XX, XXXX | $739,900 XXX XXXX |

Highpoint Community Elementary School
Elementary: PublicDundalk & Proton Community School
Elementary: PublicGrand Valley & District Public School
Elementary: PublicHyland Heights Elementary School
Elementary: PublicCentennial Hylands Elementary School
Elementary: PublicGlenbrook Elementary School
Elementary: PublicDufferin Centre for Continuing Education
Secondary: PublicGrey Highlands Secondary School
Secondary: PublicCentre Dufferin District High School
Secondary: PublicWestside Secondary School
Secondary: PublicCentre Wellington District High School
Secondary: PublicOrangeville District Secondary School
Secondary: Public- 2 bath
- 3 bed
681141 260 side Road, Melancthon, Ontario • L9V 2M7 • Rural Melancthon



