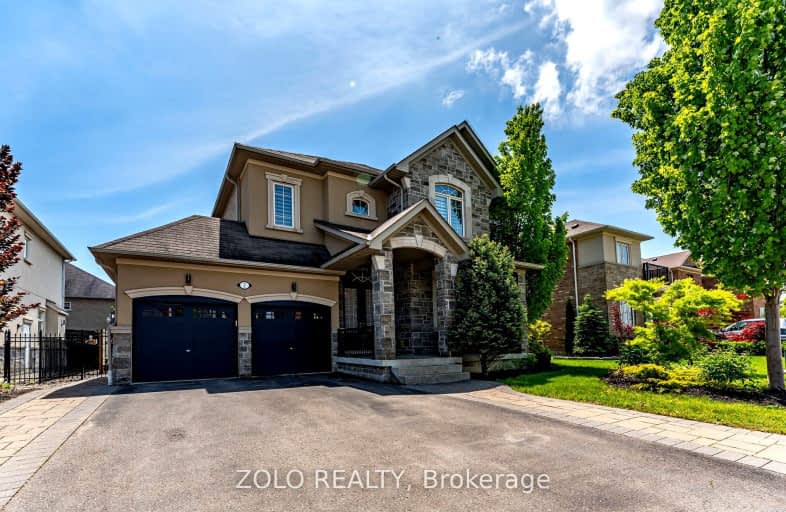Car-Dependent
- Most errands require a car.
25
/100
Somewhat Bikeable
- Almost all errands require a car.
23
/100

Pope Francis Catholic Elementary School
Elementary: Catholic
9.60 km
École élémentaire La Fontaine
Elementary: Public
9.20 km
Nobleton Public School
Elementary: Public
1.94 km
Kleinburg Public School
Elementary: Public
8.39 km
St John the Baptist Elementary School
Elementary: Catholic
7.57 km
St Mary Catholic Elementary School
Elementary: Catholic
0.99 km
Tommy Douglas Secondary School
Secondary: Public
9.93 km
King City Secondary School
Secondary: Public
10.09 km
Humberview Secondary School
Secondary: Public
8.23 km
St. Michael Catholic Secondary School
Secondary: Catholic
9.18 km
St Jean de Brebeuf Catholic High School
Secondary: Catholic
11.17 km
Emily Carr Secondary School
Secondary: Public
11.63 km
-
Humber Valley Parkette
282 Napa Valley Ave, Vaughan ON 11.08km -
Maple Trails Park
12.03km -
William Kennedy Park
Kennedy St (Corenr ridge Road), Aurora ON 14.73km
-
RBC Royal Bank
12612 Hwy 50 (McEwan Drive West), Bolton ON L7E 1T6 8.38km -
BMO Bank of Montreal
3737 Major MacKenzie Dr (at Weston Rd.), Vaughan ON L4H 0A2 10.3km -
TD Bank Financial Group
2933 Major MacKenzie Dr (Jane & Major Mac), Maple ON L6A 3N9 11.3km



