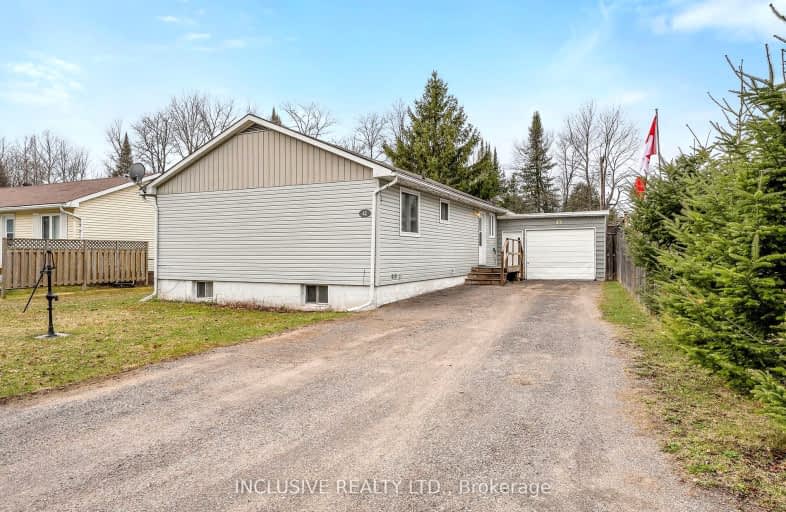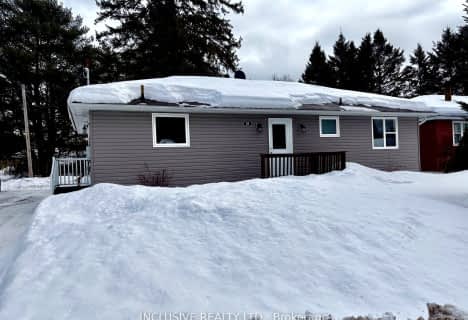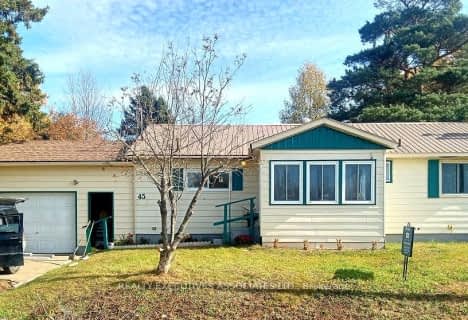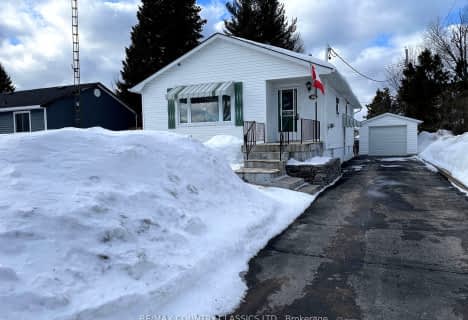Car-Dependent
- Almost all errands require a car.
11
/100
Somewhat Bikeable
- Most errands require a car.
31
/100

Cardiff Elementary School
Elementary: Public
1.23 km
Coe Hill Public School
Elementary: Public
20.95 km
Wilberforce Elementary School
Elementary: Public
17.08 km
Birds Creek Public School
Elementary: Public
16.23 km
Our Lady of Mercy Catholic School
Elementary: Catholic
13.60 km
York River Public School
Elementary: Public
14.74 km
Norwood District High School
Secondary: Public
68.58 km
Madawaska Valley District High School
Secondary: Public
59.93 km
Haliburton Highland Secondary School
Secondary: Public
40.25 km
North Hastings High School
Secondary: Public
13.69 km
Campbellford District High School
Secondary: Public
78.74 km
Thomas A Stewart Secondary School
Secondary: Public
77.83 km
-
Riverside Park Bancroft
Bancroft ON 14.1km -
Millennium Park
Bancroft ON 14.3km -
Coe Hill Park
Coe Hill ON 20.41km
-
TD Bank Financial Group
25 Hastings St N, Bancroft ON K0L 1C0 14.29km -
Scotiabank
50 Hastings St N, Bancroft ON K0L 1C0 14.26km -
TD Canada Trust Branch and ATM
25 Hastings St N, Bancroft ON K0L 1C0 14.28km





