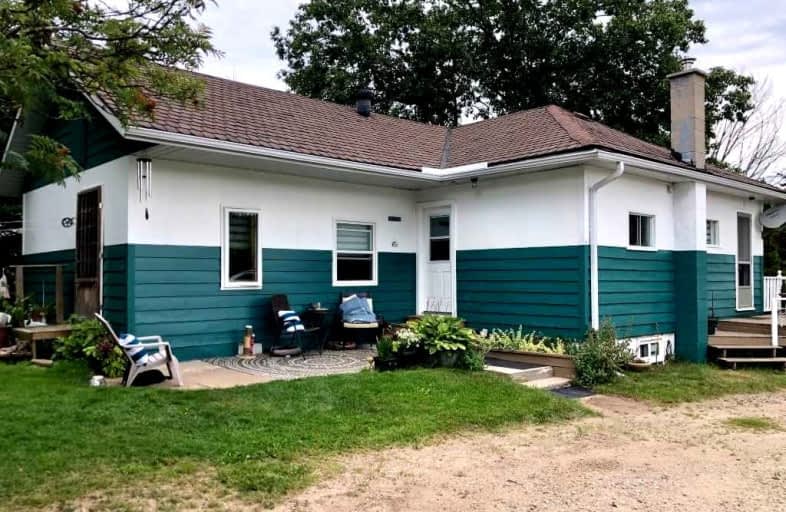Sold on Nov 11, 2022
Note: Property is not currently for sale or for rent.

-
Type: Detached
-
Style: Bungalow
-
Size: 700 sqft
-
Lot Size: 86.24 x 218.67 Feet
-
Age: 51-99 years
-
Taxes: $1,112 per year
-
Days on Site: 87 Days
-
Added: Aug 16, 2022 (2 months on market)
-
Updated:
-
Last Checked: 2 months ago
-
MLS®#: X5748089
-
Listed By: Century 21 all seasons realty ltd. brokerage
This Recently Refreshed 2 Bed/1 Bath Cottage Style Bungalow, Located In The Lovely And Quiet Hamlet Of Highland Grove. All Main Floor Living, Including Laundry, Featuring Fresh Paint, Flooring, Baseboards And Other Touches Make For An Easy Transition For The First Time Homebuyer, Retiree Or Investor. The Level Backyard Offers Relative Privacy As Well As A Detached Single Car 12'X25' Garage/Workshop With Hydro And Woodstove. Highland Grove's Location In The Haliburton Highlands, And Its Proximity To Many Lakes, Trail Systems And The Conveniences Of Larger Centers Like Haliburton And Bancroft, Makes This Home The Perfect All Season Residence.
Extras
** Interboard Listing: Peterborough And The Kawartha Lakes Association Of Realtors **60 Amp Hydro Service. Septic Pumped July 2022. Most Of The Home Has Been Reinsulated And Drywalled Over The Past 6 Years.
Property Details
Facts for 5420 Loop Road, Highlands East
Status
Days on Market: 87
Last Status: Sold
Sold Date: Nov 11, 2022
Closed Date: Dec 07, 2022
Expiry Date: Dec 31, 2022
Sold Price: $285,000
Unavailable Date: Nov 11, 2022
Input Date: Aug 31, 2022
Property
Status: Sale
Property Type: Detached
Style: Bungalow
Size (sq ft): 700
Age: 51-99
Area: Highlands East
Availability Date: Flexible
Assessment Amount: $126,000
Assessment Year: 2022
Inside
Bedrooms: 2
Bathrooms: 1
Kitchens: 1
Rooms: 7
Den/Family Room: Yes
Air Conditioning: None
Fireplace: No
Laundry Level: Main
Washrooms: 1
Building
Basement: Unfinished
Heat Type: Forced Air
Heat Source: Oil
Exterior: Wood
Water Supply Type: Drilled Well
Water Supply: Well
Special Designation: Unknown
Parking
Driveway: Pvt Double
Garage Spaces: 1
Garage Type: Detached
Covered Parking Spaces: 6
Total Parking Spaces: 7
Fees
Tax Year: 2022
Tax Legal Description: Pt Lt 25 Con 20 Cardiff Pt 1&2 19R2738 Highland E
Taxes: $1,112
Land
Cross Street: Hwy 62N & South Bapt
Municipality District: Highlands East
Fronting On: West
Parcel Number: 392770131
Pool: None
Sewer: Septic
Lot Depth: 218.67 Feet
Lot Frontage: 86.24 Feet
Acres: .50-1.99
Zoning: R1
Rooms
Room details for 5420 Loop Road, Highlands East
| Type | Dimensions | Description |
|---|---|---|
| Living Main | 3.81 x 3.61 | |
| Kitchen Main | 3.12 x 3.40 | |
| Prim Bdrm Main | 5.26 x 3.43 | |
| Br Main | 5.59 x 3.62 | |
| Bathroom Main | 1.78 x 2.77 | 4 Pc Bath |
| Dining Main | 2.57 x 3.10 | |
| Other Bsmt | 8.74 x 6.86 | |
| Laundry Main | 2.49 x 2.62 |
| XXXXXXXX | XXX XX, XXXX |
XXXX XXX XXXX |
$XXX,XXX |
| XXX XX, XXXX |
XXXXXX XXX XXXX |
$XXX,XXX |
| XXXXXXXX XXXX | XXX XX, XXXX | $285,000 XXX XXXX |
| XXXXXXXX XXXXXX | XXX XX, XXXX | $299,000 XXX XXXX |

Cardiff Elementary School
Elementary: PublicWilberforce Elementary School
Elementary: PublicMaynooth Public School
Elementary: PublicBirds Creek Public School
Elementary: PublicOur Lady of Mercy Catholic School
Elementary: CatholicYork River Public School
Elementary: PublicNorwood District High School
Secondary: PublicMadawaska Valley District High School
Secondary: PublicHaliburton Highland Secondary School
Secondary: PublicNorth Hastings High School
Secondary: PublicAdam Scott Collegiate and Vocational Institute
Secondary: PublicThomas A Stewart Secondary School
Secondary: Public

