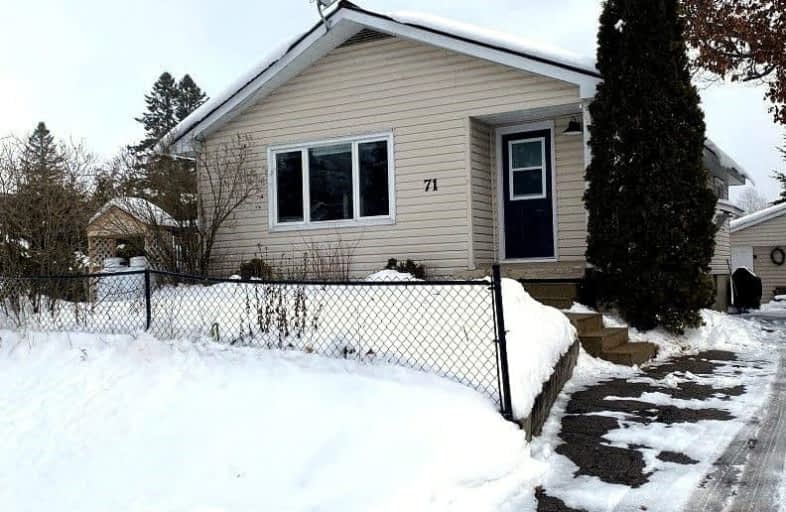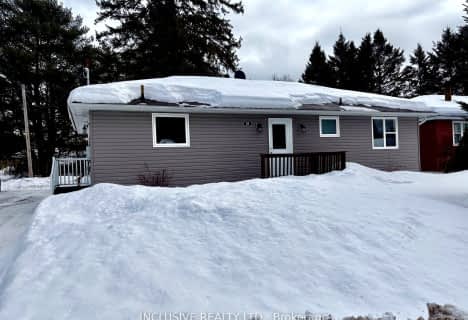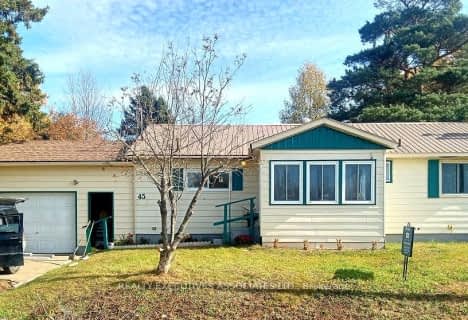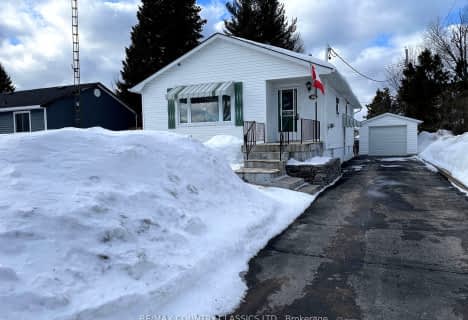Car-Dependent
- Almost all errands require a car.
10
/100
Somewhat Bikeable
- Most errands require a car.
30
/100

Cardiff Elementary School
Elementary: Public
1.05 km
Coe Hill Public School
Elementary: Public
21.12 km
Wilberforce Elementary School
Elementary: Public
17.04 km
Birds Creek Public School
Elementary: Public
16.00 km
Our Lady of Mercy Catholic School
Elementary: Catholic
13.44 km
York River Public School
Elementary: Public
14.59 km
Norwood District High School
Secondary: Public
68.85 km
Madawaska Valley District High School
Secondary: Public
59.68 km
Haliburton Highland Secondary School
Secondary: Public
40.25 km
North Hastings High School
Secondary: Public
13.53 km
Campbellford District High School
Secondary: Public
79.00 km
Thomas A Stewart Secondary School
Secondary: Public
78.10 km
-
Silent Lake Provincial Park
1589 Silent Lake Park Rd, Bancroft ON K0L 1C0 10.85km -
Riverside Park Bancroft
Bancroft ON 13.94km -
Millennium Park
Bancroft ON 14.13km
-
Kawartha Credit Union
90 Hastings St N, Bancroft ON K0L 1C0 14.11km -
TD Bank Financial Group
25 Hastings St N, Bancroft ON K0L 1C0 14.13km -
Scotiabank
50 Hastings St N, Bancroft ON K0L 1C0 14.1km





