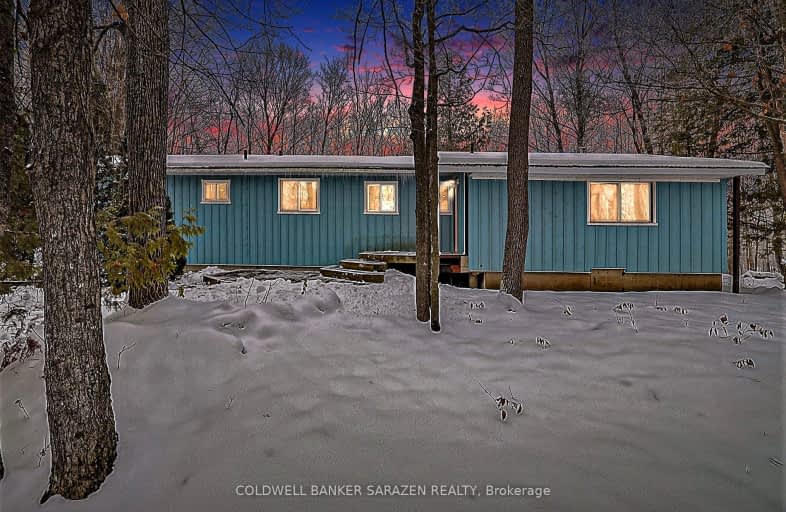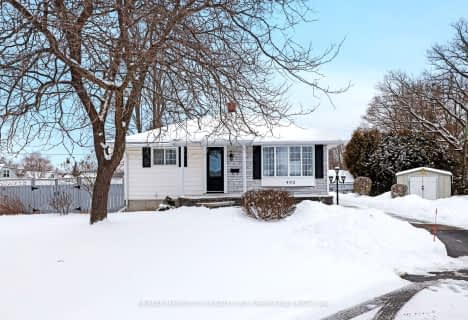Car-Dependent
- Almost all errands require a car.
0
/100
Somewhat Bikeable
- Almost all errands require a car.
16
/100

St. Joseph's Separate School
Elementary: Catholic
4.55 km
Central Public School
Elementary: Public
4.12 km
Renfrew Collegiate Intermediate School
Elementary: Public
4.70 km
St Thomas the Apostle Separate School
Elementary: Catholic
4.54 km
Queen Elizabeth Public School
Elementary: Public
4.25 km
Our Lady of Fatima Separate School
Elementary: Catholic
5.01 km
Almonte District High School
Secondary: Public
46.11 km
Opeongo High School
Secondary: Public
27.85 km
Renfrew Collegiate Institute
Secondary: Public
4.70 km
St Joseph's High School
Secondary: Catholic
4.50 km
Arnprior District High School
Secondary: Public
23.71 km
Fellowes High School
Secondary: Public
49.36 km



