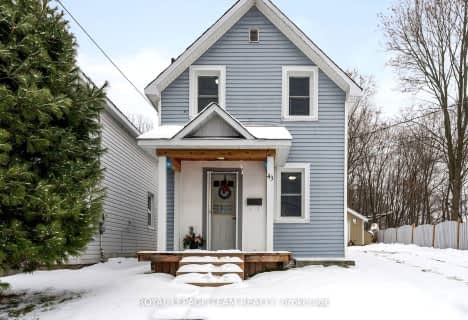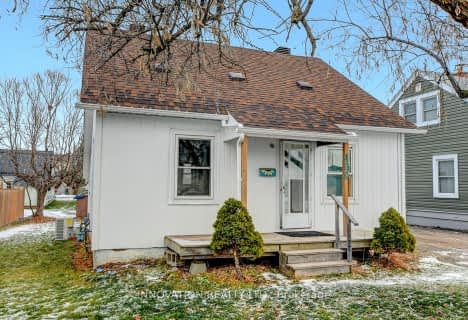
St. Joseph's Separate School
Elementary: Catholic
0.42 km
Central Public School
Elementary: Public
2.19 km
Renfrew Collegiate Intermediate School
Elementary: Public
1.64 km
St Thomas the Apostle Separate School
Elementary: Catholic
0.70 km
Queen Elizabeth Public School
Elementary: Public
1.15 km
Our Lady of Fatima Separate School
Elementary: Catholic
3.15 km
Almonte District High School
Secondary: Public
45.00 km
Opeongo High School
Secondary: Public
27.39 km
Renfrew Collegiate Institute
Secondary: Public
1.64 km
St Joseph's High School
Secondary: Catholic
0.51 km
Arnprior District High School
Secondary: Public
24.87 km
Fellowes High School
Secondary: Public
51.33 km






