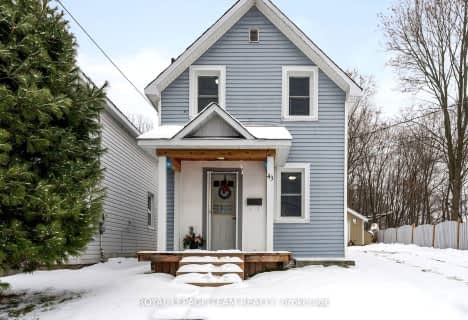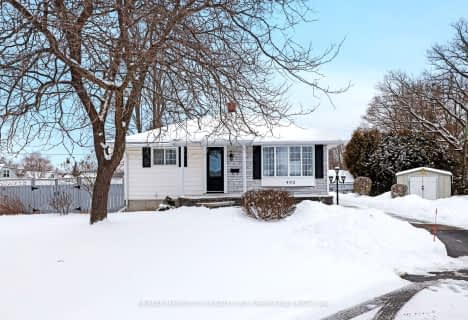
St. Joseph's Separate School
Elementary: Catholic
4.57 km
Central Public School
Elementary: Public
3.79 km
Renfrew Collegiate Intermediate School
Elementary: Public
4.45 km
St Thomas the Apostle Separate School
Elementary: Catholic
4.47 km
Queen Elizabeth Public School
Elementary: Public
4.12 km
Our Lady of Fatima Separate School
Elementary: Catholic
4.53 km
Almonte District High School
Secondary: Public
46.86 km
Opeongo High School
Secondary: Public
27.06 km
Renfrew Collegiate Institute
Secondary: Public
4.45 km
St Joseph's High School
Secondary: Catholic
4.49 km
Arnprior District High School
Secondary: Public
24.51 km
Fellowes High School
Secondary: Public
48.63 km


