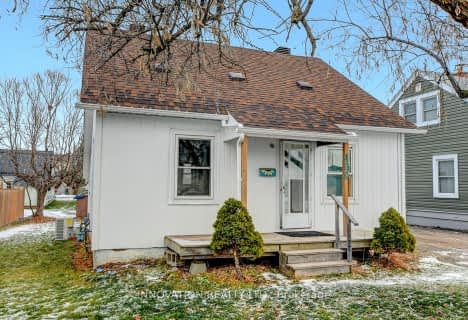
St. Joseph's Separate School
Elementary: Catholic
0.73 km
Central Public School
Elementary: Public
2.62 km
Renfrew Collegiate Intermediate School
Elementary: Public
2.09 km
St Thomas the Apostle Separate School
Elementary: Catholic
1.12 km
Queen Elizabeth Public School
Elementary: Public
1.56 km
Our Lady of Fatima Separate School
Elementary: Catholic
3.60 km
Almonte District High School
Secondary: Public
44.56 km
Opeongo High School
Secondary: Public
27.83 km
Renfrew Collegiate Institute
Secondary: Public
2.09 km
St Joseph's High School
Secondary: Catholic
0.87 km
Arnprior District High School
Secondary: Public
24.50 km
Fellowes High School
Secondary: Public
51.77 km





