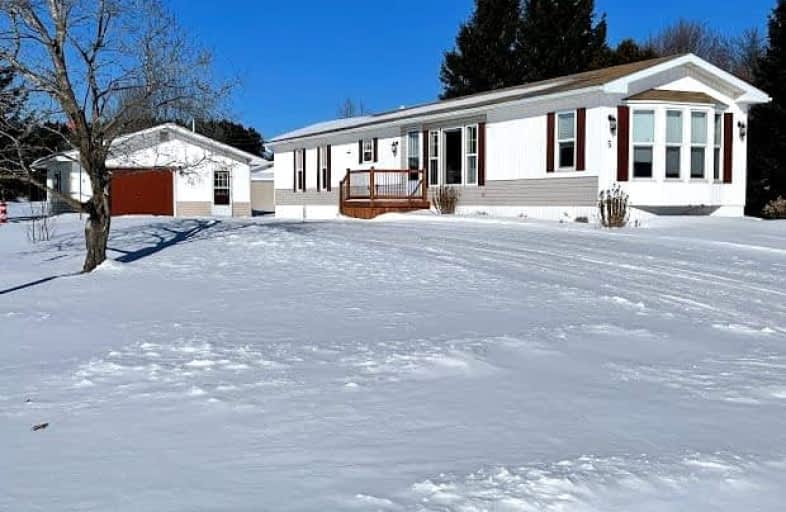
Video Tour
Car-Dependent
- Almost all errands require a car.
0
/100
Somewhat Bikeable
- Most errands require a car.
25
/100

St. Joseph's Separate School
Elementary: Catholic
3.13 km
Central Public School
Elementary: Public
4.68 km
Renfrew Collegiate Intermediate School
Elementary: Public
4.53 km
St Thomas the Apostle Separate School
Elementary: Catholic
3.57 km
Queen Elizabeth Public School
Elementary: Public
3.77 km
Our Lady of Fatima Separate School
Elementary: Catholic
5.91 km
Almonte District High School
Secondary: Public
42.47 km
Opeongo High School
Secondary: Public
30.31 km
Renfrew Collegiate Institute
Secondary: Public
4.53 km
St Joseph's High School
Secondary: Catholic
3.24 km
Notre Dame Catholic High School
Secondary: Catholic
51.15 km
Arnprior District High School
Secondary: Public
21.66 km
-
Knights of Columbus Park
3.18km -
Horton heights Park
Renfrew ON 3.58km -
Ma Te Way Centre
Renfrew ON 5.16km
-
President's Choice Financial ATM
680 O'Brien Rd, Renfrew ON K7V 0B4 2.91km -
BMO Bank of Montreal
Raglan St, Renfrew ON 4.09km -
TD Canada Trust ATM
270 Raglan St S, Renfrew ON K7V 1R4 4.27km

