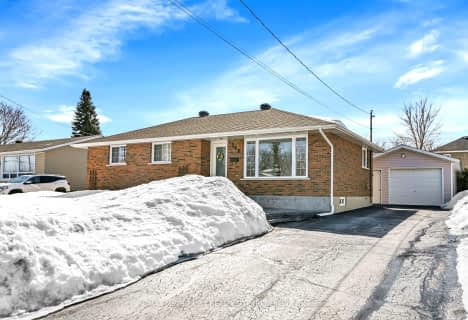
St. Joseph's Separate School
Elementary: Catholic
4.41 km
Central Public School
Elementary: Public
3.73 km
Renfrew Collegiate Intermediate School
Elementary: Public
4.37 km
St Thomas the Apostle Separate School
Elementary: Catholic
4.33 km
Queen Elizabeth Public School
Elementary: Public
4.00 km
Our Lady of Fatima Separate School
Elementary: Catholic
4.53 km
Almonte District High School
Secondary: Public
46.62 km
Opeongo High School
Secondary: Public
27.25 km
Renfrew Collegiate Institute
Secondary: Public
4.37 km
St Joseph's High School
Secondary: Catholic
4.33 km
Arnprior District High School
Secondary: Public
24.31 km
Fellowes High School
Secondary: Public
48.88 km


