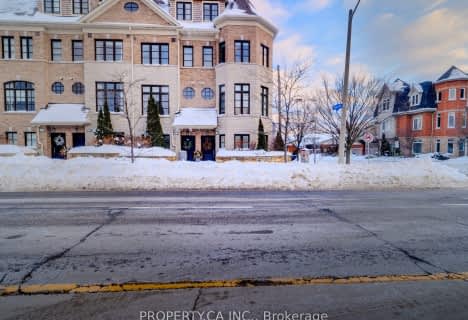Sold on Apr 20, 2017
Note: Property is not currently for sale or for rent.

-
Type: Att/Row/Twnhouse
-
Style: 3-Storey
-
Size: 1500 sqft
-
Lot Size: 16.5 x 60.77 Feet
-
Age: 6-15 years
-
Taxes: $4,176 per year
-
Days on Site: 2 Days
-
Added: Sep 07, 2019 (2 days on market)
-
Updated:
-
Last Checked: 3 months ago
-
MLS®#: W3764586
-
Listed By: Sutton group old mill realty inc., brokerage
Executive Brownstone-Style Townhouse*Extra Wide End Unit W/Loads Of Windows*1965 Sqft Of Luxurious Upgraded Finishes*Entertainer's Delight-Open Concept Main Floor,Gourmet Kitchen,Crown Mouldings,Gas Fireplace&French Doors To Huge Private Deck With Power Awning*King-Sized Master Has Fireplace&Spa-Like 5-Pce Ensuite*2nd Bdrm Has 3-Pce Ensuite*Ground Floor Family Room Has Separate Entrance&3rd Bdrm W/Ensuite Bath*Ideal Locale Across From The Park&On The Subway*
Extras
Fridge,Stove,B/I Dishwasher&Microwave,Washer&Dryer,Garage Dr Opr&Remote,Awning&Remote,Furnace * Excl: 2Kit Fix * Hwt&Ac-Rental $117.97/Mo * Sec Sys&Monitor $36/Mo * Tcecc1634 $175/Mo-Outdoor Maint * Corner End Unit With Extra Windows *
Property Details
Facts for 01-245 Van Dusen Boulevard, Toronto
Status
Days on Market: 2
Last Status: Sold
Sold Date: Apr 20, 2017
Closed Date: Jul 10, 2017
Expiry Date: Aug 18, 2017
Sold Price: $1,031,000
Unavailable Date: Apr 20, 2017
Input Date: Apr 18, 2017
Prior LSC: Listing with no contract changes
Property
Status: Sale
Property Type: Att/Row/Twnhouse
Style: 3-Storey
Size (sq ft): 1500
Age: 6-15
Area: Toronto
Community: Islington-City Centre West
Availability Date: 60-90 Days/Tba
Inside
Bedrooms: 2
Bedrooms Plus: 1
Bathrooms: 3
Kitchens: 1
Rooms: 7
Den/Family Room: Yes
Air Conditioning: Central Air
Fireplace: Yes
Laundry Level: Upper
Central Vacuum: N
Washrooms: 3
Building
Basement: Fin W/O
Heat Type: Forced Air
Heat Source: Gas
Exterior: Brick
Exterior: Stone
Elevator: N
UFFI: No
Energy Certificate: N
Green Verification Status: N
Water Supply: Municipal
Physically Handicapped-Equipped: N
Special Designation: Unknown
Retirement: N
Parking
Driveway: Lane
Garage Spaces: 1
Garage Type: Built-In
Covered Parking Spaces: 1
Total Parking Spaces: 1
Fees
Tax Year: 2016
Tax Legal Description: Con 1M Pt Lot 15 Rp 66R21302 Part 83
Taxes: $4,176
Additional Mo Fees: 175
Highlights
Feature: Cul De Sac
Feature: Park
Feature: Public Transit
Feature: School
Land
Cross Street: Bloor&Islington-On T
Municipality District: Toronto W08
Fronting On: East
Parcel Number: 075310209
Parcel of Tied Land: Y
Pool: None
Sewer: Sewers
Lot Depth: 60.77 Feet
Lot Frontage: 16.5 Feet
Additional Media
- Virtual Tour: http://slideshows.propertyspaces.ca/245vandusenth1
Rooms
Room details for 01-245 Van Dusen Boulevard, Toronto
| Type | Dimensions | Description |
|---|---|---|
| Living Main | 3.90 x 4.60 | Hardwood Floor, Gas Fireplace, W/O To Deck |
| Dining Main | 3.70 x 4.20 | Hardwood Floor, Picture Window, Crown Moulding |
| Kitchen Main | 4.00 x 3.50 | Centre Island, Granite Counter, O/Looks Park |
| Master 2nd | 4.30 x 3.90 | Hardwood Floor, Gas Fireplace, 5 Pc Ensuite |
| 2nd Br 2nd | 3.60 x 3.40 | Hardwood Floor, Double Closet, 3 Pc Ensuite |
| 3rd Br Ground | 3.50 x 3.20 | Broadloom, Closet, 3 Pc Ensuite |
| Family Ground | 4.80 x 3.80 | French Doors, Crown Moulding, Walk-Out |
| XXXXXXXX | XXX XX, XXXX |
XXXX XXX XXXX |
$X,XXX,XXX |
| XXX XX, XXXX |
XXXXXX XXX XXXX |
$XXX,XXX |
| XXXXXXXX XXXX | XXX XX, XXXX | $1,031,000 XXX XXXX |
| XXXXXXXX XXXXXX | XXX XX, XXXX | $869,900 XXX XXXX |

Wedgewood Junior School
Elementary: PublicHoly Angels Catholic School
Elementary: CatholicIslington Junior Middle School
Elementary: PublicOur Lady of Peace Catholic School
Elementary: CatholicNorseman Junior Middle School
Elementary: PublicOur Lady of Sorrows Catholic School
Elementary: CatholicEtobicoke Year Round Alternative Centre
Secondary: PublicBurnhamthorpe Collegiate Institute
Secondary: PublicLakeshore Collegiate Institute
Secondary: PublicEtobicoke School of the Arts
Secondary: PublicEtobicoke Collegiate Institute
Secondary: PublicBishop Allen Academy Catholic Secondary School
Secondary: Catholic- 2 bath
- 3 bed
3883B Bloor Street West, Toronto, Ontario • M9B 1L6 • Islington-City Centre West

