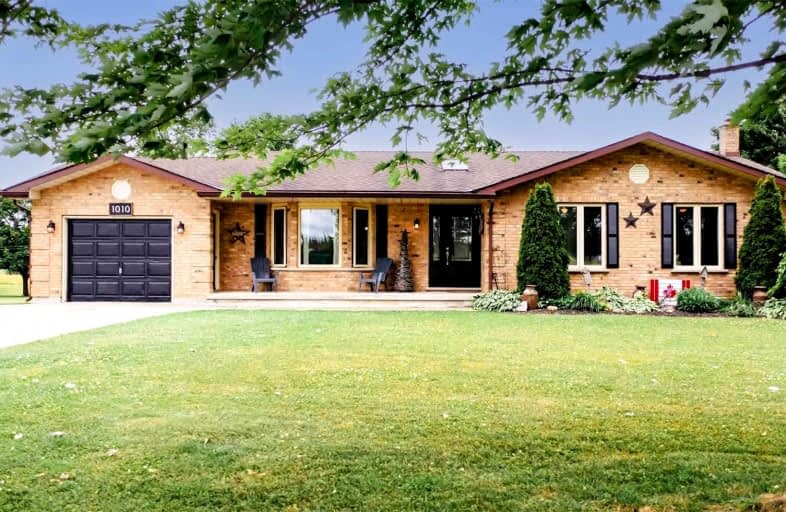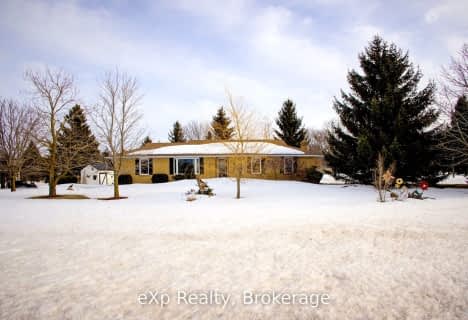Sold on Nov 23, 2022
Note: Property is not currently for sale or for rent.

-
Type: Detached
-
Style: Bungalow
-
Size: 1500 sqft
-
Lot Size: 132 x 330 Feet
-
Age: 31-50 years
-
Taxes: $3,383 per year
-
Days on Site: 147 Days
-
Added: Jun 29, 2022 (4 months on market)
-
Updated:
-
Last Checked: 3 months ago
-
MLS®#: X5678691
-
Listed By: Royal lepage rcr realty, brokerage
Welcome To Bungalow Living On Beautiful 1 Acre Lot. Enjoy A Spacious Eat In Kitchen With Peninsula And Pantry That Walks Out To Deck And Pool Perfect For Entertaining. Living Room Open To Dining Room And Beautiful Bright Front Foyer. Large Primary Bedroom With His And Her Closets And Two More Generous Sized Bedrooms And Full Bath Complete The Main Floor. Large Bright Basement With Above Grade Windows Boasts A Rec Room, Office And Tons Of Storage Space.
Extras
Long Double Wide Drive And Garage Offers Access To Kitchen And Backyard. The One Acre Lot Boasts Mature Trees, Perennial Gardens And Potential For Future Severance! Private Backyard With Sunrise Views. Watch The Sunset From The Front Porch.
Property Details
Facts for 1010 Queen Street, Howick
Status
Days on Market: 147
Last Status: Sold
Sold Date: Nov 23, 2022
Closed Date: Jan 04, 2023
Expiry Date: Dec 29, 2022
Sold Price: $612,500
Unavailable Date: Nov 23, 2022
Input Date: Jun 29, 2022
Property
Status: Sale
Property Type: Detached
Style: Bungalow
Size (sq ft): 1500
Age: 31-50
Area: Howick
Availability Date: Tba
Inside
Bedrooms: 3
Bathrooms: 2
Kitchens: 1
Rooms: 7
Den/Family Room: No
Air Conditioning: Central Air
Fireplace: Yes
Laundry Level: Lower
Central Vacuum: Y
Washrooms: 2
Utilities
Electricity: Yes
Gas: No
Cable: Yes
Telephone: Yes
Building
Basement: Finished
Basement 2: Full
Heat Type: Forced Air
Heat Source: Gas
Exterior: Brick
Water Supply: Well
Special Designation: Other
Parking
Driveway: Pvt Double
Garage Spaces: 2
Garage Type: Attached
Covered Parking Spaces: 8
Total Parking Spaces: 9
Fees
Tax Year: 2022
Tax Legal Description: Lt 45 Pl 317 Wroxeter ; Howick
Taxes: $3,383
Land
Cross Street: Queen St And Brussel
Municipality District: Howick
Fronting On: South
Pool: Abv Grnd
Sewer: Septic
Lot Depth: 330 Feet
Lot Frontage: 132 Feet
Acres: .50-1.99
Additional Media
- Virtual Tour: https://show.tours/1010queenst?b=0
Rooms
Room details for 1010 Queen Street, Howick
| Type | Dimensions | Description |
|---|---|---|
| Kitchen Main | 3.62 x 2.71 | |
| Dining Main | 3.44 x 3.66 | |
| Living Main | 3.78 x 5.52 | |
| Prim Bdrm Main | 4.51 x 4.66 | |
| 2nd Br Main | 3.38 x 3.51 | |
| 3rd Br Main | 2.71 x 3.11 | |
| Rec Bsmt | 6.98 x 8.68 | |
| Office Bsmt | 3.17 x 3.44 | |
| Foyer Main | 1.52 x 3.78 |
| XXXXXXXX | XXX XX, XXXX |
XXXX XXX XXXX |
$XXX,XXX |
| XXX XX, XXXX |
XXXXXX XXX XXXX |
$XXX,XXX |
| XXXXXXXX XXXX | XXX XX, XXXX | $612,500 XXX XXXX |
| XXXXXXXX XXXXXX | XXX XX, XXXX | $629,900 XXX XXXX |

Mildmay-Carrick Central School
Elementary: PublicF. E. Madill Elementary
Elementary: PublicNorth Woods Elementary Public School
Elementary: PublicSacred Heart Separate School
Elementary: CatholicHowick Central School
Elementary: PublicMaitland River Elementary
Elementary: PublicWalkerton District Community School
Secondary: PublicNorwell District Secondary School
Secondary: PublicSacred Heart High School
Secondary: CatholicJohn Diefenbaker Senior School
Secondary: PublicF E Madill Secondary School
Secondary: PublicListowel District Secondary School
Secondary: Public- 2 bath
- 3 bed
1020 Main Street, Howick, Ontario • N0G 2X0 • Howick Twp



