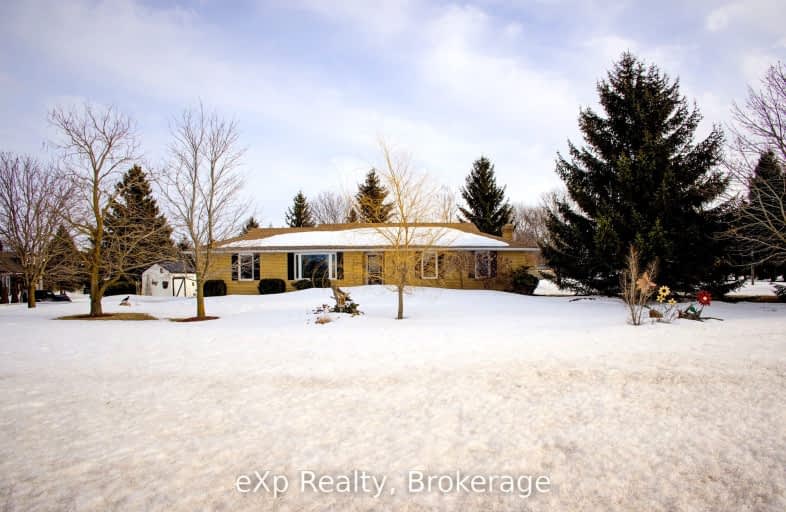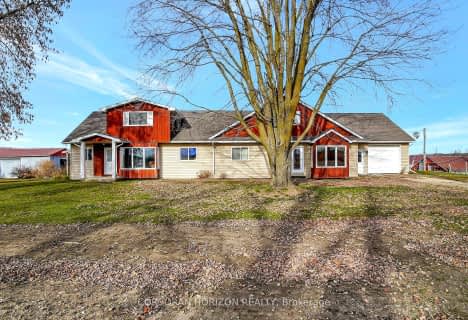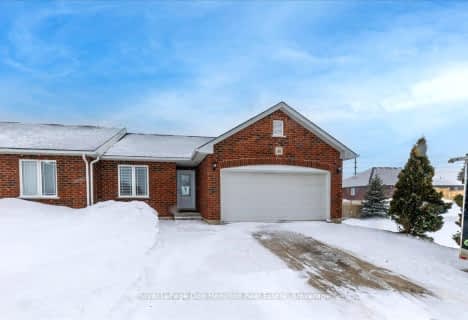Car-Dependent
- Almost all errands require a car.
Somewhat Bikeable
- Most errands require a car.

Mildmay-Carrick Central School
Elementary: PublicF. E. Madill Elementary
Elementary: PublicNorth Woods Elementary Public School
Elementary: PublicSacred Heart Separate School
Elementary: CatholicHowick Central School
Elementary: PublicMaitland River Elementary
Elementary: PublicWalkerton District Community School
Secondary: PublicNorwell District Secondary School
Secondary: PublicSacred Heart High School
Secondary: CatholicJohn Diefenbaker Senior School
Secondary: PublicF E Madill Secondary School
Secondary: PublicListowel District Secondary School
Secondary: Public-
Gorrie Ball Park
James St, Gorrie ON 3.67km -
Lucy's
Brussels ON 10.7km -
Riverside Park
145 Park Dr (Angus St), Wingham ON N0G 2W0 12.56km
-
HSBC ATM
61 Queen St, Tiverton ON N0G 2T0 8.36km -
Libro Credit Union
43 Alfred St W, Wingham ON N0G 2W0 13.09km -
HSBC ATM
43 Alfred St, Wingham ON N0G 2W0 13.14km








