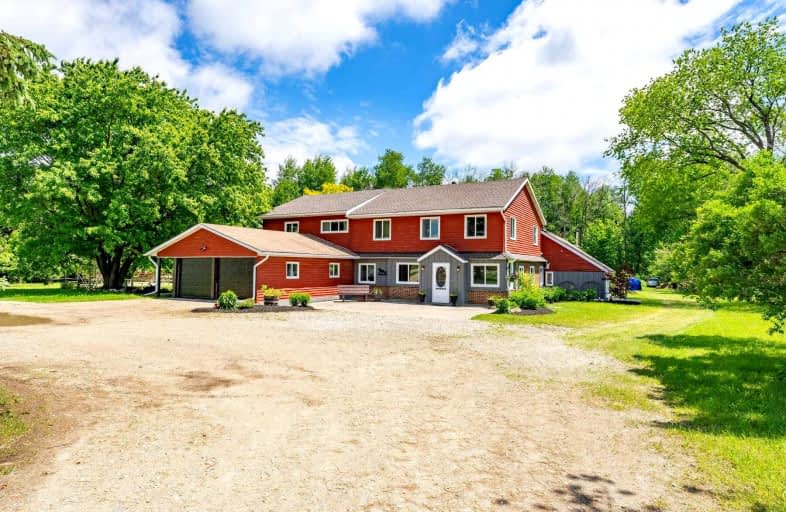
Mildmay-Carrick Central School
Elementary: Public
17.55 km
Sacred Heart School
Elementary: Catholic
17.78 km
F. E. Madill Elementary
Elementary: Public
11.43 km
Sacred Heart Separate School
Elementary: Catholic
11.57 km
Howick Central School
Elementary: Public
8.80 km
Maitland River Elementary
Elementary: Public
11.18 km
Walkerton District Community School
Secondary: Public
25.97 km
Norwell District Secondary School
Secondary: Public
26.26 km
Sacred Heart High School
Secondary: Catholic
27.09 km
John Diefenbaker Senior School
Secondary: Public
31.19 km
F E Madill Secondary School
Secondary: Public
11.43 km
Listowel District Secondary School
Secondary: Public
24.62 km


