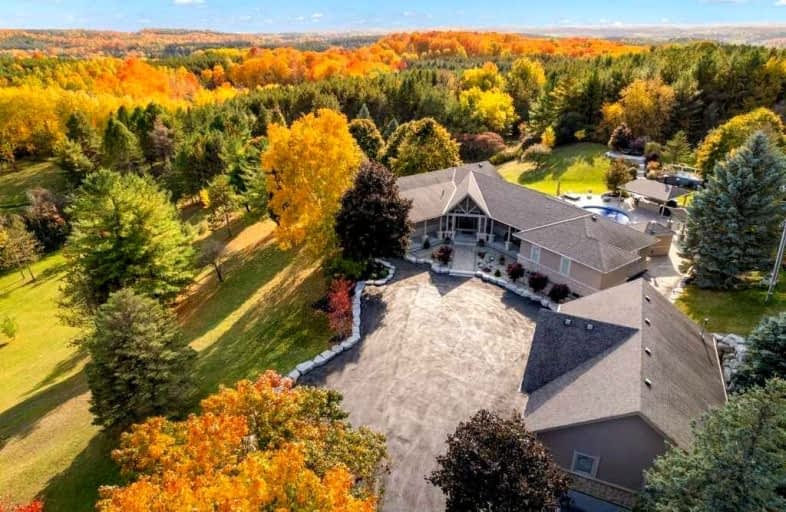Sold on Nov 21, 2022
Note: Property is not currently for sale or for rent.

-
Type: Detached
-
Style: Bungalow
-
Size: 3500 sqft
-
Lot Size: 223.11 x 7.36 Acres
-
Age: No Data
-
Taxes: $7,481 per year
-
Days on Site: 10 Days
-
Added: Nov 11, 2022 (1 week on market)
-
Updated:
-
Last Checked: 3 months ago
-
MLS®#: W5823983
-
Listed By: Sotheby`s international realty canada, brokerage
Spectacular Sprawling Bungalow Set Away From The Road On 7.36 Private Acres, Boasting The Most Exquisite Views And A Real Connection To Nature. Enjoy Your Outdoor Oasis: Salt Water Pool, Outdoor Gourmet Kitchen With Pizza Oven/Smoker, Fire Pit, Water Falls And Large Decks Looking Into The Fall Colour. Over 7000 Square Feet Lends Itself To Large Families, Multigenerational Living, Live In Help Or Work From Home, Rogers Ignite Internet. The Quality And Detail Will Please The Most Discerning Buyer!
Extras
Full 4 Car Heated Garage With Extra Depth Houses All Your Vehicles And Toys. The Lower Level Enjoys State Of The Art Kitchen, 2 Bedrooms, 3 Bathrooms, Separate Laundry, Entertainment Room, Separate Entrance, Loads Of Storage.
Property Details
Facts for 16876 Highway 50 Road, Caledon
Status
Days on Market: 10
Last Status: Sold
Sold Date: Nov 21, 2022
Closed Date: Mar 31, 2023
Expiry Date: Feb 14, 2023
Sold Price: $3,000,000
Unavailable Date: Nov 21, 2022
Input Date: Nov 11, 2022
Prior LSC: Listing with no contract changes
Property
Status: Sale
Property Type: Detached
Style: Bungalow
Size (sq ft): 3500
Area: Caledon
Community: Palgrave
Availability Date: 60 Days/Tba
Inside
Bedrooms: 5
Bathrooms: 6
Kitchens: 2
Rooms: 9
Den/Family Room: Yes
Air Conditioning: Central Air
Fireplace: Yes
Laundry Level: Main
Central Vacuum: Y
Washrooms: 6
Building
Basement: Fin W/O
Heat Type: Forced Air
Heat Source: Grnd Srce
Exterior: Stone
Exterior: Stucco/Plaster
Elevator: N
Energy Certificate: N
Green Verification Status: N
Water Supply: Municipal
Special Designation: Unknown
Parking
Driveway: Other
Garage Spaces: 4
Garage Type: Detached
Covered Parking Spaces: 10
Total Parking Spaces: 14
Fees
Tax Year: 2022
Tax Legal Description: Pt Lt 25 Con 6 Albion Its 5&6*
Taxes: $7,481
Highlights
Feature: Clear View
Feature: Golf
Feature: Rolling
Feature: School
Feature: School Bus Route
Land
Cross Street: South Of Patterson S
Municipality District: Caledon
Fronting On: West
Pool: Inground
Sewer: Septic
Lot Depth: 7.36 Acres
Lot Frontage: 223.11 Acres
Acres: 5-9.99
Additional Media
- Virtual Tour: https://unbranded.iguidephotos.com/16876_highway_50_caledon_on/
Rooms
Room details for 16876 Highway 50 Road, Caledon
| Type | Dimensions | Description |
|---|---|---|
| Living Main | 4.55 x 6.22 | Hardwood Floor, Crown Moulding, Leaded Glass |
| Kitchen Main | 6.02 x 6.40 | Eat-In Kitchen, Centre Island, Stainless Steel Appl |
| Office Main | 2.74 x 4.55 | Hardwood Floor, Crown Moulding, W/O To Deck |
| Great Rm Main | 5.46 x 8.89 | Gas Fireplace, Vaulted Ceiling, W/O To Deck |
| Prim Bdrm Main | 5.18 x 6.40 | 5 Pc Ensuite, W/I Closet, Coffered Ceiling |
| 2nd Br Main | 3.66 x 4.55 | Semi Ensuite, W/I Closet, O/Looks Pool |
| 3rd Br Main | 3.66 x 4.55 | Semi Ensuite, Closet, Recessed Lights |
| Laundry Main | 2.57 x 3.94 | Laundry Sink, Heated Floor, W/O To Deck |
| 4th Br Lower | 3.40 x 4.70 | W/I Closet, Crown Moulding, Hardwood Floor |
| 5th Br Lower | 4.39 x 4.72 | W/W Closet, W/O To Patio, Hardwood Floor |
| Media/Ent Lower | 4.47 x 7.54 | W/O To Patio, Heated Floor, Crown Moulding |
| Kitchen Lower | 3.58 x 8.23 | Eat-In Kitchen, Centre Island, Stainless Steel Appl |
| XXXXXXXX | XXX XX, XXXX |
XXXX XXX XXXX |
$X,XXX,XXX |
| XXX XX, XXXX |
XXXXXX XXX XXXX |
$X,XXX,XXX | |
| XXXXXXXX | XXX XX, XXXX |
XXXXXXX XXX XXXX |
|
| XXX XX, XXXX |
XXXXXX XXX XXXX |
$X,XXX,XXX | |
| XXXXXXXX | XXX XX, XXXX |
XXXXXXX XXX XXXX |
|
| XXX XX, XXXX |
XXXXXX XXX XXXX |
$X,XXX,XXX | |
| XXXXXXXX | XXX XX, XXXX |
XXXXXXX XXX XXXX |
|
| XXX XX, XXXX |
XXXXXX XXX XXXX |
$X,XXX,XXX | |
| XXXXXXXX | XXX XX, XXXX |
XXXXXXX XXX XXXX |
|
| XXX XX, XXXX |
XXXXXX XXX XXXX |
$X,XXX,XXX |
| XXXXXXXX XXXX | XXX XX, XXXX | $3,000,000 XXX XXXX |
| XXXXXXXX XXXXXX | XXX XX, XXXX | $3,299,000 XXX XXXX |
| XXXXXXXX XXXXXXX | XXX XX, XXXX | XXX XXXX |
| XXXXXXXX XXXXXX | XXX XX, XXXX | $3,399,000 XXX XXXX |
| XXXXXXXX XXXXXXX | XXX XX, XXXX | XXX XXXX |
| XXXXXXXX XXXXXX | XXX XX, XXXX | $3,995,000 XXX XXXX |
| XXXXXXXX XXXXXXX | XXX XX, XXXX | XXX XXXX |
| XXXXXXXX XXXXXX | XXX XX, XXXX | $4,590,000 XXX XXXX |
| XXXXXXXX XXXXXXX | XXX XX, XXXX | XXX XXXX |
| XXXXXXXX XXXXXX | XXX XX, XXXX | $5,499,000 XXX XXXX |

St James Separate School
Elementary: CatholicCaledon East Public School
Elementary: PublicTottenham Public School
Elementary: PublicFather F X O'Reilly School
Elementary: CatholicPalgrave Public School
Elementary: PublicSt Cornelius School
Elementary: CatholicSt Thomas Aquinas Catholic Secondary School
Secondary: CatholicRobert F Hall Catholic Secondary School
Secondary: CatholicHumberview Secondary School
Secondary: PublicSt. Michael Catholic Secondary School
Secondary: CatholicLouise Arbour Secondary School
Secondary: PublicMayfield Secondary School
Secondary: Public

