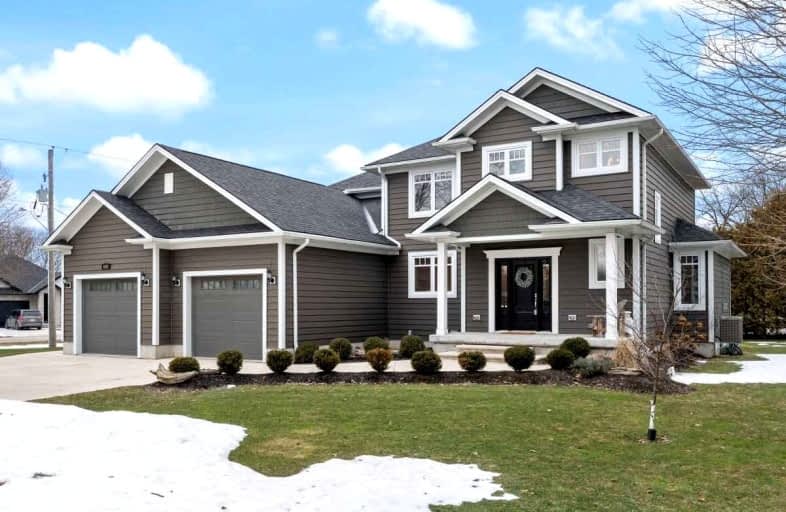Car-Dependent
- Almost all errands require a car.
0
/100
Somewhat Bikeable
- Most errands require a car.
30
/100

Mildmay-Carrick Central School
Elementary: Public
19.68 km
F. E. Madill Elementary
Elementary: Public
12.62 km
North Woods Elementary Public School
Elementary: Public
16.53 km
Sacred Heart Separate School
Elementary: Catholic
12.70 km
Howick Central School
Elementary: Public
8.15 km
Maitland River Elementary
Elementary: Public
12.37 km
Walkerton District Community School
Secondary: Public
28.30 km
Norwell District Secondary School
Secondary: Public
24.89 km
Sacred Heart High School
Secondary: Catholic
29.41 km
John Diefenbaker Senior School
Secondary: Public
33.13 km
F E Madill Secondary School
Secondary: Public
12.62 km
Listowel District Secondary School
Secondary: Public
22.27 km
-
Gorrie Ball Park
James St, Gorrie ON 3.52km -
Mildmay Rotary Park
Mildmay ON 20.43km -
Kin park
Louise Ave N, Listowel ON 20.52km
-
HSBC ATM
61 Queen St, Tiverton ON N0G 2T0 8.47km -
Libro Credit Union
43 Alfred St W, Wingham ON N0G 2W0 13.15km -
HSBC ATM
43 Alfred St, Wingham ON N0G 2W0 13.19km


