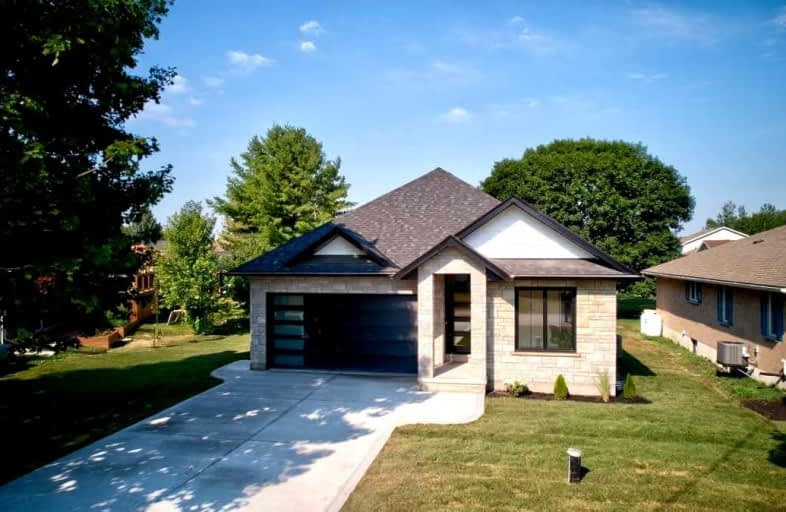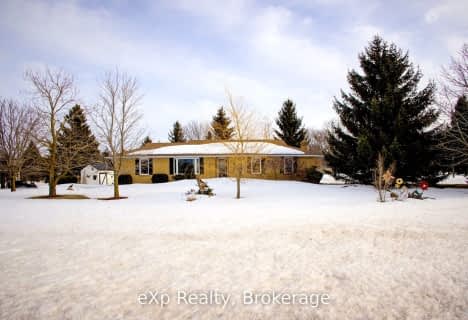Sold on Sep 06, 2022
Note: Property is not currently for sale or for rent.

-
Type: Detached
-
Style: Bungalow
-
Lot Size: 66 x 165 Feet
-
Age: No Data
-
Taxes: $542 per year
-
Days on Site: 47 Days
-
Added: Jul 21, 2022 (1 month on market)
-
Updated:
-
Last Checked: 1 month ago
-
MLS®#: X5709317
-
Listed By: Royal lepage don hamilton real estate, brokerage (listowel)
As You Enter The Inviting Foyer Of This Home You Can Immediately See The Great Quality. The Entry Leads To An Open Concept Main Floor A Propane Fireplace, Hardwood Floor Throughout. Patio Doors Leading To The Back Deck With Built In Lighting. Large Finished Basement With Big Rec Room, 4 Piece Bath. Small Town Living With Trails, Parks, Rivers And Pond Nearby. Only A Short Drive To Listowel.
Extras
**Interboard Listing: Huron - Perth R. E. Assoc**
Property Details
Facts for 1105 Marietta Street, Howick
Status
Days on Market: 47
Last Status: Sold
Sold Date: Sep 06, 2022
Closed Date: Oct 03, 2022
Expiry Date: Sep 30, 2022
Sold Price: $709,900
Unavailable Date: Sep 06, 2022
Input Date: Jul 25, 2022
Property
Status: Sale
Property Type: Detached
Style: Bungalow
Area: Howick
Availability Date: Flexible
Assessment Amount: $37,000
Assessment Year: 2022
Inside
Bedrooms: 2
Bedrooms Plus: 2
Bathrooms: 3
Kitchens: 1
Rooms: 9
Den/Family Room: No
Air Conditioning: Central Air
Fireplace: Yes
Washrooms: 3
Utilities
Electricity: Available
Gas: No
Cable: No
Telephone: Available
Building
Basement: Finished
Heat Type: Forced Air
Heat Source: Propane
Exterior: Brick
Exterior: Vinyl Siding
Water Supply Type: Drilled Well
Water Supply: Well
Special Designation: Unknown
Parking
Driveway: Pvt Double
Garage Spaces: 2
Garage Type: Attached
Covered Parking Spaces: 4
Total Parking Spaces: 6
Fees
Tax Year: 2021
Tax Legal Description: Lt 8 W Of Marietta St Pl 316 Wroxeter; Howick
Taxes: $542
Highlights
Feature: Lake/Pond
Feature: Park
Feature: River/Stream
Land
Cross Street: Marietta & Main St
Municipality District: Howick
Fronting On: North
Parcel Number: 414410057
Pool: None
Sewer: Septic
Lot Depth: 165 Feet
Lot Frontage: 66 Feet
Zoning: Vr1
Rooms
Room details for 1105 Marietta Street, Howick
| Type | Dimensions | Description |
|---|---|---|
| Kitchen Main | 3.73 x 4.78 | |
| Dining Main | 3.35 x 4.75 | |
| Living Main | 4.22 x 5.31 | |
| Prim Bdrm Main | 3.76 x 4.72 | |
| 2nd Br Main | 3.23 x 3.56 | 4 Pc Ensuite |
| Bathroom Main | 3.48 x 3.43 | 4 Pc Bath |
| Bathroom Main | 2.41 x 3.17 | |
| Office Main | 3.53 x 2.97 | |
| Laundry Main | 2.11 x 1.12 | |
| Rec Lower | 9.25 x 9.96 | |
| 3rd Br Lower | 4.19 x 3.91 | |
| 4th Br Lower | 4.75 x 3.99 |
| XXXXXXXX | XXX XX, XXXX |
XXXX XXX XXXX |
$XXX,XXX |
| XXX XX, XXXX |
XXXXXX XXX XXXX |
$XXX,XXX |
| XXXXXXXX XXXX | XXX XX, XXXX | $709,900 XXX XXXX |
| XXXXXXXX XXXXXX | XXX XX, XXXX | $699,900 XXX XXXX |

Mildmay-Carrick Central School
Elementary: PublicF. E. Madill Elementary
Elementary: PublicNorth Woods Elementary Public School
Elementary: PublicSacred Heart Separate School
Elementary: CatholicHowick Central School
Elementary: PublicMaitland River Elementary
Elementary: PublicWalkerton District Community School
Secondary: PublicNorwell District Secondary School
Secondary: PublicSacred Heart High School
Secondary: CatholicJohn Diefenbaker Senior School
Secondary: PublicF E Madill Secondary School
Secondary: PublicListowel District Secondary School
Secondary: Public- 2 bath
- 3 bed
1020 Main Street, Howick, Ontario • N0G 2X0 • Howick Twp



