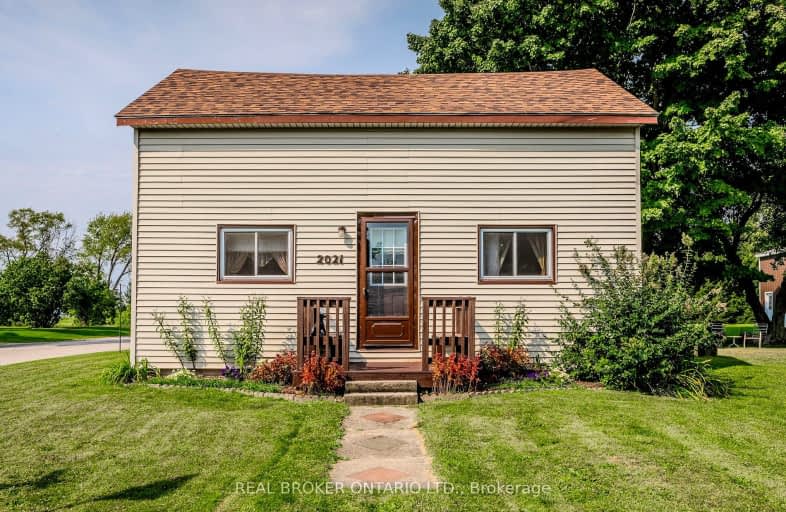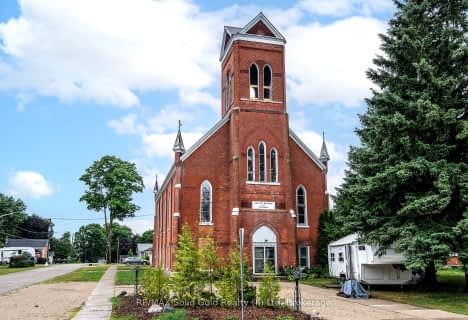Car-Dependent
- Almost all errands require a car.
10
/100
Somewhat Bikeable
- Almost all errands require a car.
22
/100

Mildmay-Carrick Central School
Elementary: Public
18.17 km
Sacred Heart School
Elementary: Catholic
18.50 km
F. E. Madill Elementary
Elementary: Public
15.56 km
North Woods Elementary Public School
Elementary: Public
17.96 km
Howick Central School
Elementary: Public
4.82 km
Maitland River Elementary
Elementary: Public
15.31 km
Walkerton District Community School
Secondary: Public
27.20 km
Norwell District Secondary School
Secondary: Public
22.02 km
Sacred Heart High School
Secondary: Catholic
28.26 km
John Diefenbaker Senior School
Secondary: Public
31.14 km
F E Madill Secondary School
Secondary: Public
15.56 km
Listowel District Secondary School
Secondary: Public
21.04 km
-
Gorrie Ball Park
James St, Gorrie ON 0.44km -
Lucy's
Brussels ON 13.53km -
Riverside Park
145 Park Dr (Angus St), Wingham ON N0G 2W0 15.41km
-
HSBC ATM
61 Queen St, Tiverton ON N0G 2T0 11.7km -
Libro Credit Union
43 Alfred St W, Wingham ON N0G 2W0 16km -
HSBC ATM
43 Alfred St, Wingham ON N0G 2W0 16.04km



