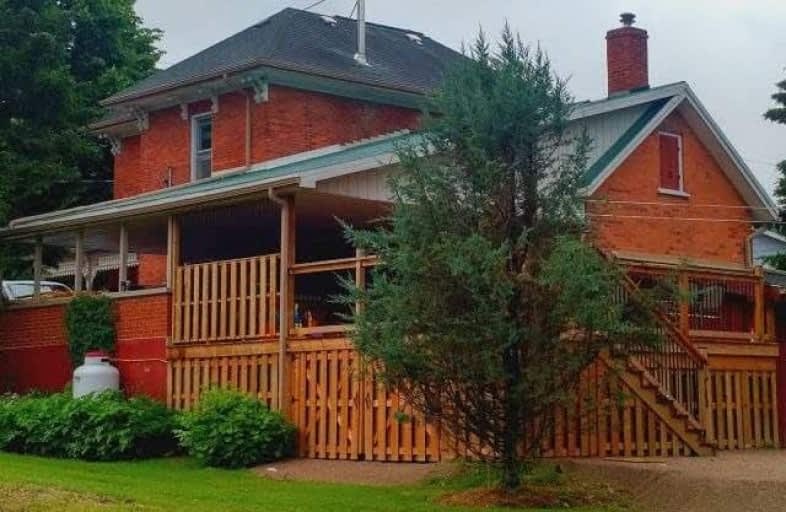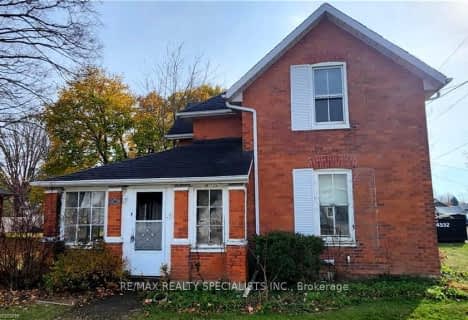
Mildmay-Carrick Central School
Elementary: Public
18.48 km
Sacred Heart School
Elementary: Catholic
18.82 km
F. E. Madill Elementary
Elementary: Public
15.73 km
North Woods Elementary Public School
Elementary: Public
17.67 km
Howick Central School
Elementary: Public
4.76 km
Maitland River Elementary
Elementary: Public
15.48 km
Walkerton District Community School
Secondary: Public
27.53 km
Norwell District Secondary School
Secondary: Public
21.81 km
Sacred Heart High School
Secondary: Catholic
28.59 km
John Diefenbaker Senior School
Secondary: Public
31.42 km
F E Madill Secondary School
Secondary: Public
15.73 km
Listowel District Secondary School
Secondary: Public
20.70 km



