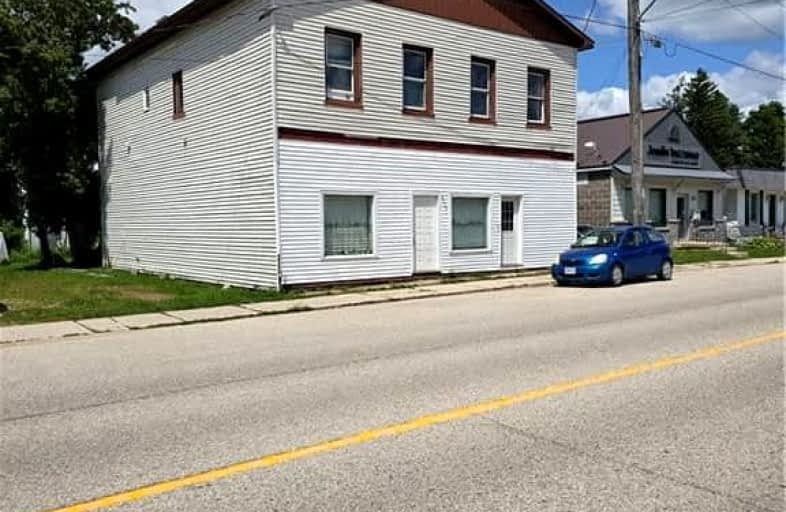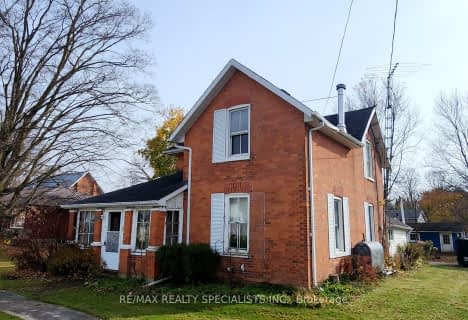Car-Dependent
- Almost all errands require a car.
11
/100
Somewhat Bikeable
- Most errands require a car.
27
/100

North Perth Elementary School
Elementary: Public
18.50 km
Mildmay-Carrick Central School
Elementary: Public
18.66 km
Sacred Heart School
Elementary: Catholic
19.00 km
North Woods Elementary Public School
Elementary: Public
17.52 km
Howick Central School
Elementary: Public
4.69 km
Maitland River Elementary
Elementary: Public
15.63 km
Walkerton District Community School
Secondary: Public
27.71 km
Norwell District Secondary School
Secondary: Public
21.65 km
Sacred Heart High School
Secondary: Catholic
28.77 km
John Diefenbaker Senior School
Secondary: Public
31.56 km
F E Madill Secondary School
Secondary: Public
15.88 km
Listowel District Secondary School
Secondary: Public
20.49 km



