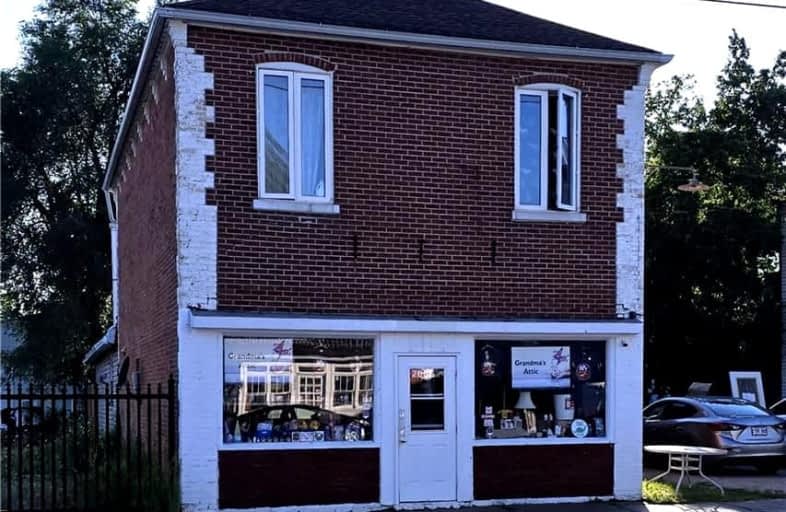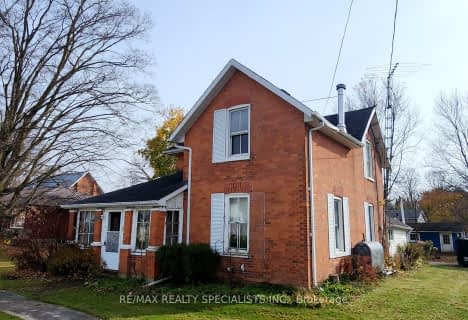Car-Dependent
- Almost all errands require a car.
11
/100
Somewhat Bikeable
- Most errands require a car.
27
/100

North Perth Elementary School
Elementary: Public
18.48 km
Mildmay-Carrick Central School
Elementary: Public
18.68 km
Sacred Heart School
Elementary: Catholic
19.02 km
North Woods Elementary Public School
Elementary: Public
17.50 km
Howick Central School
Elementary: Public
4.69 km
Maitland River Elementary
Elementary: Public
15.63 km
Walkerton District Community School
Secondary: Public
27.73 km
Norwell District Secondary School
Secondary: Public
21.65 km
Sacred Heart High School
Secondary: Catholic
28.79 km
John Diefenbaker Senior School
Secondary: Public
31.58 km
F E Madill Secondary School
Secondary: Public
15.88 km
Listowel District Secondary School
Secondary: Public
20.47 km



