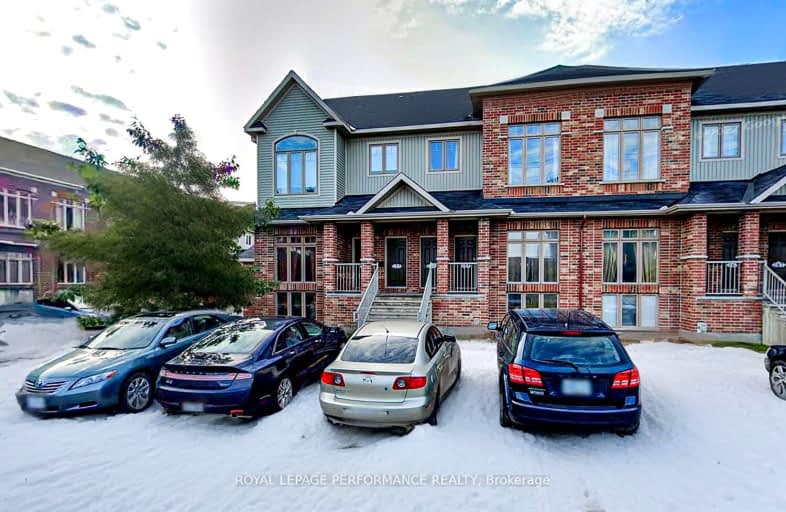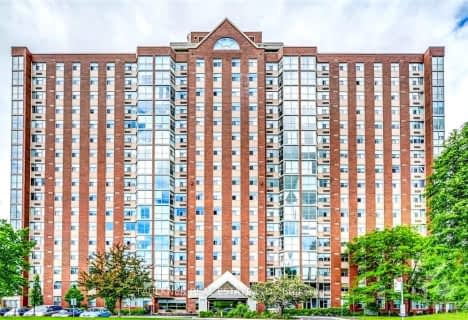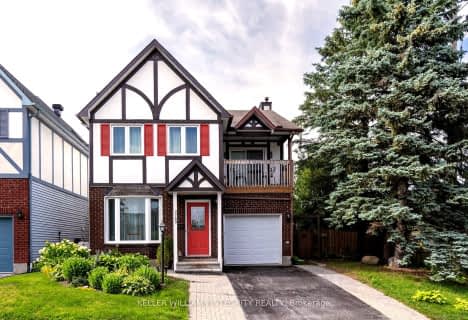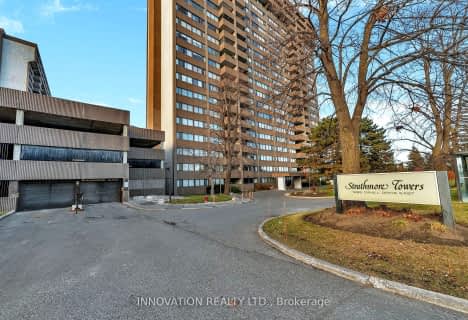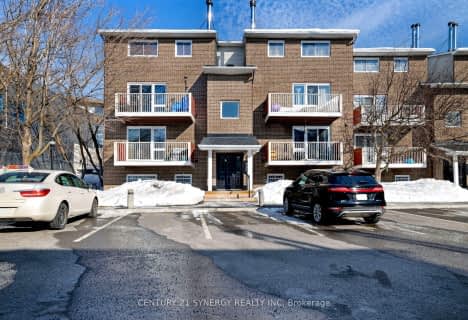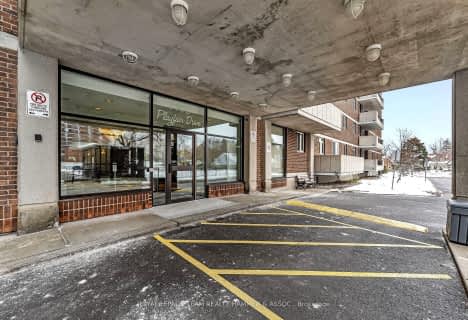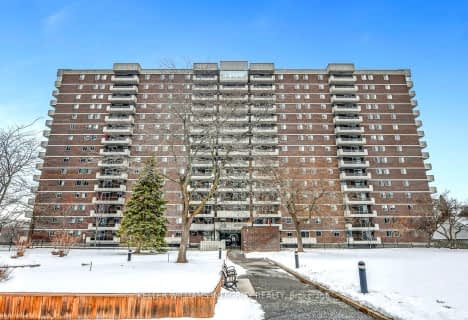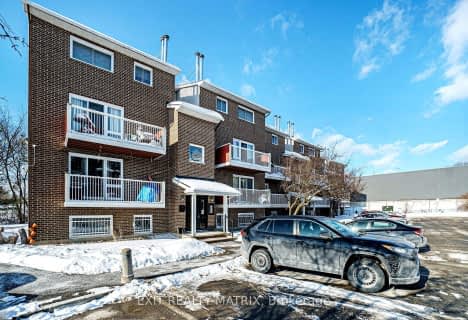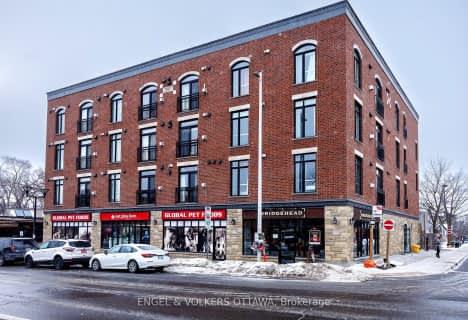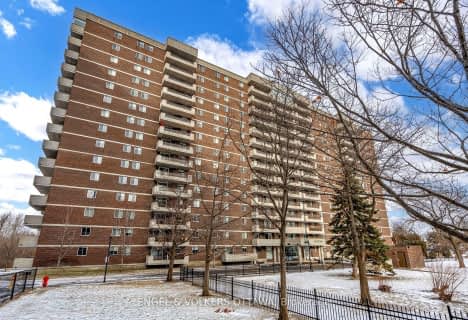Somewhat Walkable
- Some errands can be accomplished on foot.
Good Transit
- Some errands can be accomplished by public transportation.
Very Bikeable
- Most errands can be accomplished on bike.
- — bath
- — bed
- — sqft
1608-2760 CAROUSEL Crescent, Blossom Park - Airport and Area, Ontario • K1T 2N4
- — bath
- — bed
- — sqft
1401-1285 CAHILL Drive, Hunt Club - South Keys and Area, Ontario • K1V 9A7
- — bath
- — bed
- — sqft
01-2769 Massicotte Lane, Blossom Park - Airport and Area, Ontario • K1T 3H1
- — bath
- — bed
- — sqft
1103-136 Darlington Private, Hunt Club - Windsor Park Village and Are, Ontario • K1V 0X6
- — bath
- — bed
- — sqft
424-316 LORRY GREENBERG Drive, Hunt Club - South Keys and Area, Ontario • K1T 2P4
- — bath
- — bed
- — sqft
2004-3360 Southgate Road, Hunt Club - South Keys and Area, Ontario • K1V 9A6

Clifford Bowey Public School
Elementary: PublicPrince of Peace Elementary School
Elementary: CatholicCharles H. Hulse Public School
Elementary: PublicFeatherston Drive Public School
Elementary: PublicÉcole élémentaire catholique Marius-Barbeau
Elementary: CatholicSt Patrick's Intermediate School
Elementary: CatholicÉcole secondaire publique L'Alternative
Secondary: PublicHillcrest High School
Secondary: PublicÉcole secondaire des adultes Le Carrefour
Secondary: PublicRidgemont High School
Secondary: PublicSt Patrick's High School
Secondary: CatholicCanterbury High School
Secondary: Public-
Orlando Park
2347 Orlando Ave, Ontario 1.13km -
Grasshopper Hill Park
1609 Kilborn, Ottawa ON 1.4km -
Billings Park
Billings Ave, Ottawa ON 2.39km
-
Ottawa-South Keys Shopping Centre Br
2210 Bank St (Hunt Club Rd.), Ottawa ON K1V 1J5 2.19km -
BMO Bank of Montreal
945 Smyth Rd (at Russell Rd.), Ottawa ON K1G 1P5 3.36km -
TD Canada Trust ATM
2940 Bank St, Ottawa ON K1T 1N8 3.69km
- 2 bath
- 2 bed
- 1000 sqft
908-1285 Cahill Drive, Hunt Club - South Keys and Area, Ontario • K1V 9A7 • 3805 - South Keys
- 2 bath
- 0 bed
- 1000 sqft
403-1589 ST BERNARD Street, Blossom Park - Airport and Area, Ontario • K1T 3H7 • 2607 - Sawmill Creek/Timbermill
- 1 bath
- 1 bed
- 800 sqft
109-1705 Playfair Drive, Alta Vista and Area, Ontario • K1H 8P6 • 3608 - Playfair Park
- 2 bath
- 2 bed
- 1000 sqft
707-1705 Playfair Drive, Alta Vista and Area, Ontario • K1H 8P6 • 3608 - Playfair Park
- 2 bath
- 2 bed
- 1000 sqft
404-2759 Carousel Crescent, Blossom Park - Airport and Area, Ontario • K1T 2N5 • 2604 - Emerald Woods/Sawmill Creek
- 2 bath
- 2 bed
- 700 sqft
701-100 Alta Vista Drive, Alta Vista and Area, Ontario • K1G 1N7 • 3602 - Riverview Park
- 2 bath
- 2 bed
- 800 sqft
2008-1785 FROBISHER Lane, Alta Vista and Area, Ontario • K1G 3T7 • 3602 - Riverview Park
- 2 bath
- 2 bed
- 1000 sqft
105-1589 St Bernard Street, Blossom Park - Airport and Area, Ontario • K1T 3H4 • 2607 - Sawmill Creek/Timbermill
- 2 bath
- 2 bed
- 1000 sqft
204-250 Winterfell, Hunt Club - South Keys and Area, Ontario • K1G 4J1 • 3808 - Hunt Club Park
- 1 bath
- 2 bed
- 700 sqft
1408-1785 Frobisher Lane, Alta Vista and Area, Ontario • K1G 3T7 • 3602 - Riverview Park
- 1 bath
- 1 bed
- 700 sqft
305-6 GROVE Avenue, Glebe - Ottawa East and Area, Ontario • K1S 3A6 • 4403 - Old Ottawa South
- 2 bath
- 2 bed
- 1000 sqft
1006-1705 Playfair Drive, Alta Vista and Area, Ontario • K1H 8P6 • 3608 - Playfair Park
