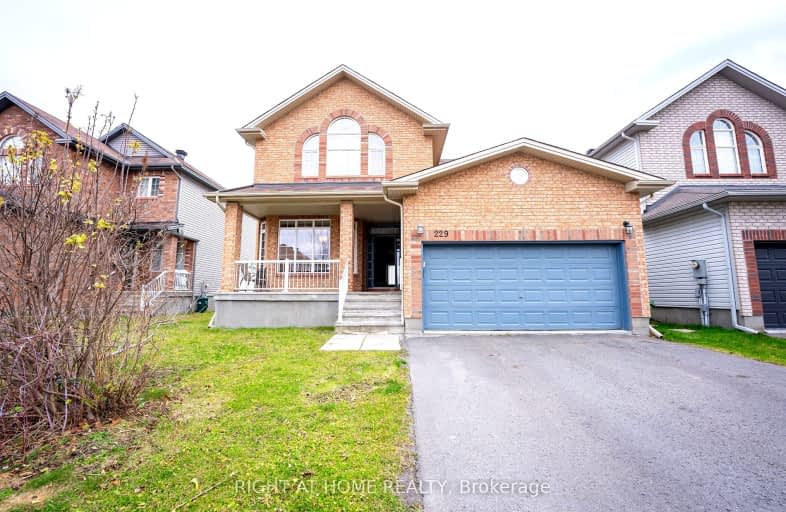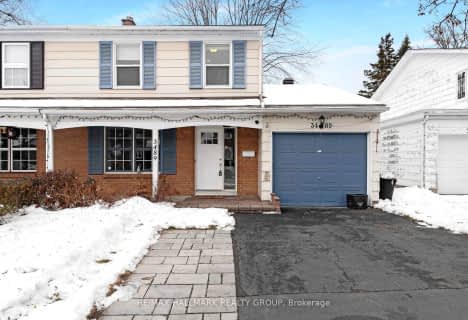Somewhat Walkable
- Some errands can be accomplished on foot.
Some Transit
- Most errands require a car.
Very Bikeable
- Most errands can be accomplished on bike.

Clifford Bowey Public School
Elementary: PublicDunlop Public School
Elementary: PublicPrince of Peace Elementary School
Elementary: CatholicFeatherston Drive Public School
Elementary: PublicSt Marguerite d'Youville Elementary School
Elementary: CatholicRoberta Bondar Public School
Elementary: PublicÉcole secondaire publique L'Alternative
Secondary: PublicHillcrest High School
Secondary: PublicÉcole secondaire des adultes Le Carrefour
Secondary: PublicRidgemont High School
Secondary: PublicSt Patrick's High School
Secondary: CatholicCanterbury High School
Secondary: Public-
Elizabeth Manley Park
1161 Blohm Dr, Ottawa ON 1.52km -
Orlando Park
2347 Orlando Ave, Ontario 2.16km -
Calzavara Family Park
1602 Blohm Dr (Johnston Rd), Ottawa ON 2.61km
-
BMO Bank of Montreal
2446 Bank St (at Hunt Club Rd.), Ottawa ON K1V 1A4 1.83km -
TD Canada Trust Branch and ATM
2940 Bank St, Ottawa ON K1T 1N8 2.62km -
TD Canada Trust ATM
2269 Riverside Dr, Ottawa ON K1H 8K2 3.5km
- 3 bath
- 4 bed
3754 AUTUMNWOOD Street, Blossom Park - Airport and Area, Ontario • K1T 2K8 • 2604 - Emerald Woods/Sawmill Creek
- 2 bath
- 4 bed
3489 Southgate Road, Hunt Club - South Keys and Area, Ontario • K1V 7Y5 • 3805 - South Keys




