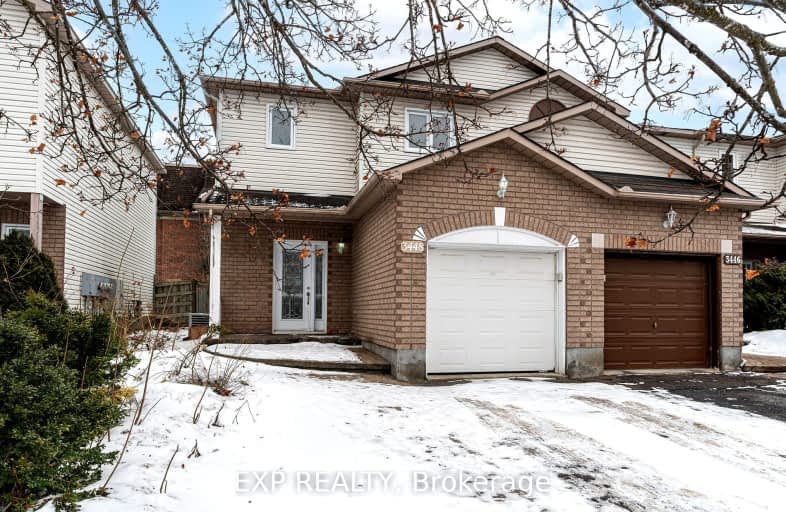Very Walkable
- Most errands can be accomplished on foot.
Good Transit
- Some errands can be accomplished by public transportation.
Very Bikeable
- Most errands can be accomplished on bike.

Clifford Bowey Public School
Elementary: PublicDunlop Public School
Elementary: PublicHoly Family Elementary School
Elementary: CatholicPrince of Peace Elementary School
Elementary: CatholicSawmill Creek Elementary School
Elementary: PublicÉcole élémentaire publique Gabrielle-Roy
Elementary: PublicÉcole secondaire publique L'Alternative
Secondary: PublicÉcole secondaire des adultes Le Carrefour
Secondary: PublicBrookfield High School
Secondary: PublicRidgemont High School
Secondary: PublicSt Patrick's High School
Secondary: CatholicCanterbury High School
Secondary: Public-
Conroy Pit
Conroy Rd (Hunt Club Rd.), Ottawa ON 2.34km -
Flannery Green
Flannery Dr, Ottawa ON 2.94km -
Orlando Park
2347 Orlando Ave, Ontario 2.96km
-
Ottawa-South Keys Shopping Centre Br
2210 Bank St (Hunt Club Rd.), Ottawa ON K1V 1J5 0.72km -
TD Bank Financial Group
218 Hunt Club Rd, Ottawa ON K1V 1C1 4.2km -
CIBC
3500 Hawthorne Rd, Ottawa ON K1G 3W9 4.37km
- — bath
- — bed
2595 Crosscut Terrace, Blossom Park - Airport and Area, Ontario • K1T 4A1 • 2604 - Emerald Woods/Sawmill Creek
- 6 bath
- 3 bed
209 HIDDEN MEADOW Avenue, Blossom Park - Airport and Area, Ontario • K1T 0C2 • 2605 - Blossom Park/Kemp Park/Findlay Creek




