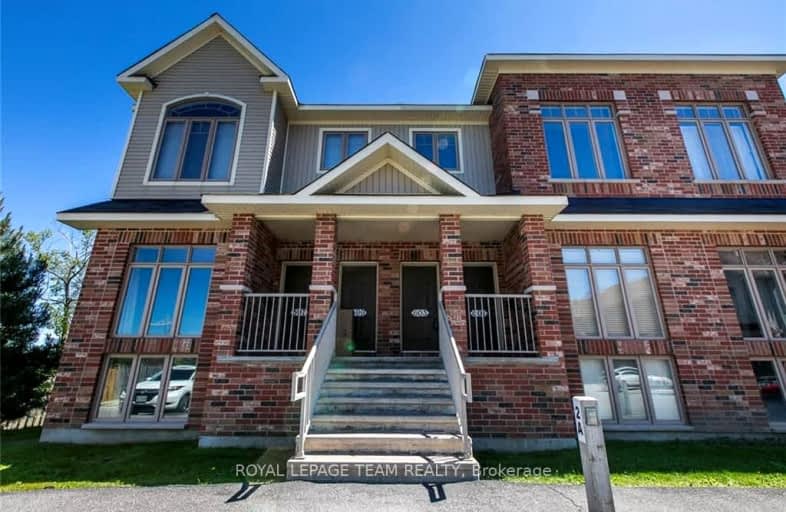Somewhat Walkable
- Some errands can be accomplished on foot.
Good Transit
- Some errands can be accomplished by public transportation.
Very Bikeable
- Most errands can be accomplished on bike.

Clifford Bowey Public School
Elementary: PublicSt. Gemma Elementary School
Elementary: CatholicPrince of Peace Elementary School
Elementary: CatholicFeatherston Drive Public School
Elementary: PublicÉcole élémentaire catholique Marius-Barbeau
Elementary: CatholicSt Patrick's Intermediate School
Elementary: CatholicÉcole secondaire publique L'Alternative
Secondary: PublicHillcrest High School
Secondary: PublicÉcole secondaire des adultes Le Carrefour
Secondary: PublicRidgemont High School
Secondary: PublicSt Patrick's High School
Secondary: CatholicCanterbury High School
Secondary: Public-
Orlando Park
2347 Orlando Ave, Ontario 1.26km -
Elizabeth Manley Park
1161 Blohm Dr, Ottawa ON 2.23km -
Immaculate Heart of Mary Park
2.36km
-
BMO Bank of Montreal
2446 Bank St (at Hunt Club Rd.), Ottawa ON K1V 1A4 2.38km -
TD Canada Trust ATM
2269 Riverside Dr, Ottawa ON K1H 8K2 2.59km -
TD Canada Trust Branch and ATM
2269 Riverside Dr, Ottawa ON K1H 8K2 2.6km
- 2 bath
- 2 bed
- 900 sqft
H-3064 Councillors Way, Blossom Park - Airport and Area, Ontario • K1T 2S8 • 2606 - Blossom Park/Leitrim
- 1 bath
- 2 bed
- 800 sqft
101-318 Lorry Greenberg Drive, Hunt Club - South Keys and Area, Ontario • K1T 2R5 • 3806 - Hunt Club Park/Greenboro
- — bath
- — bed
- — sqft
72 Briston Private, Hunt Club - South Keys and Area, Ontario • K1G 5P5 • 3808 - Hunt Club Park
- — bath
- — bed
- — sqft
1001-1705 Playfair Drive, Alta Vista and Area, Ontario • K1H 8P6 • 3608 - Playfair Park
- — bath
- — bed
- — sqft
204-268 Lorry Greenberg Drive, Hunt Club - South Keys and Area, Ontario • K1T 3K1 • 3806 - Hunt Club Park/Greenboro







